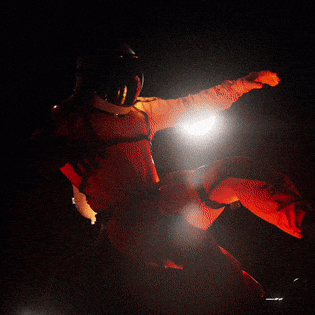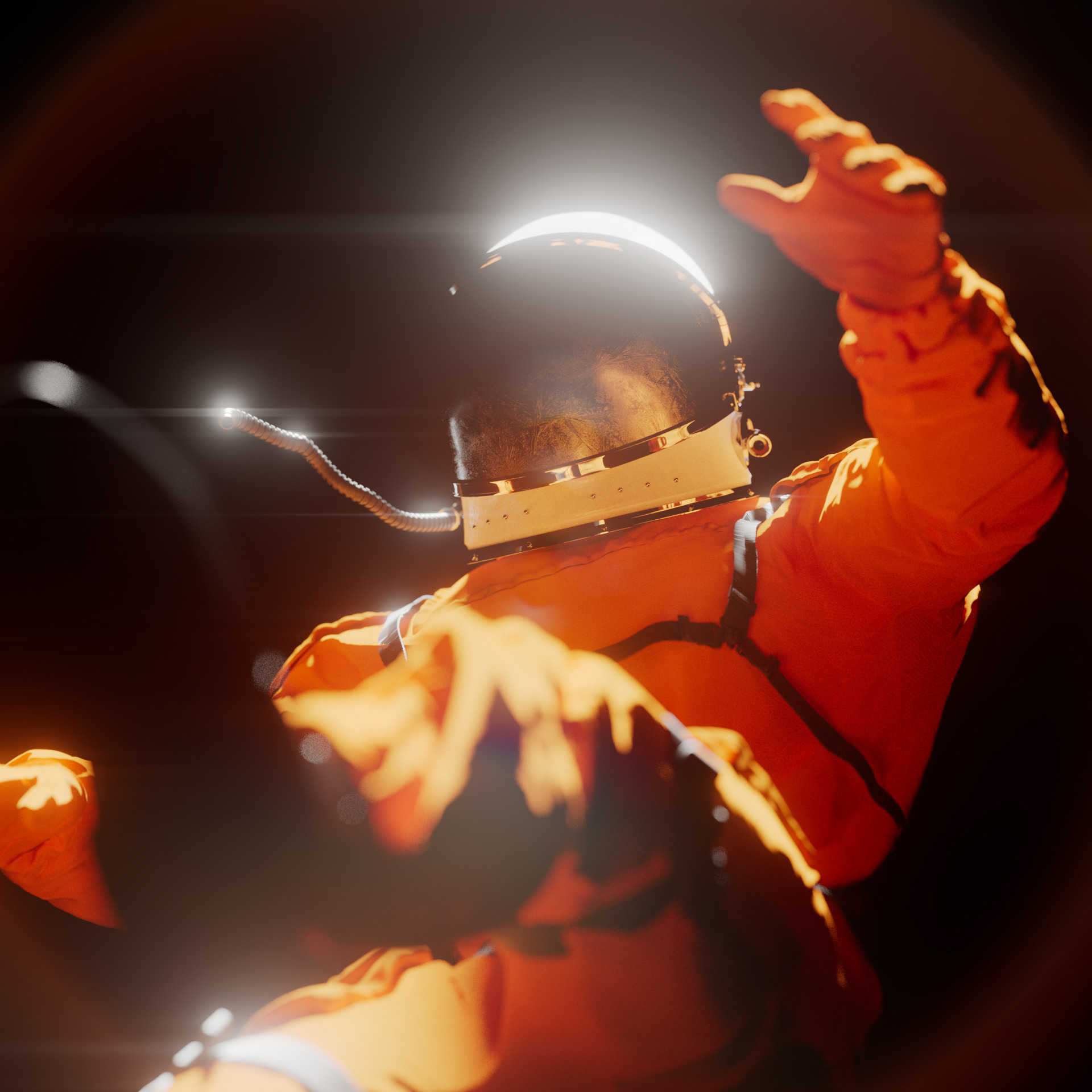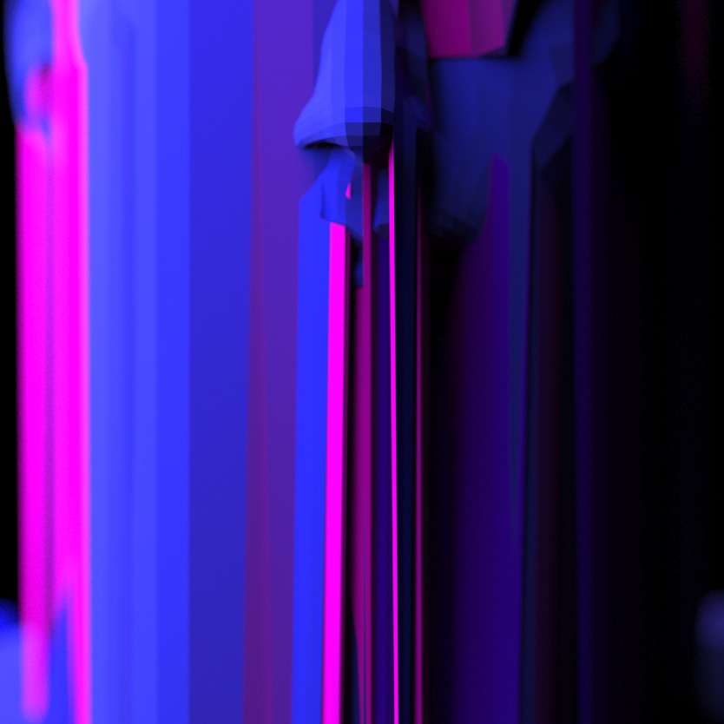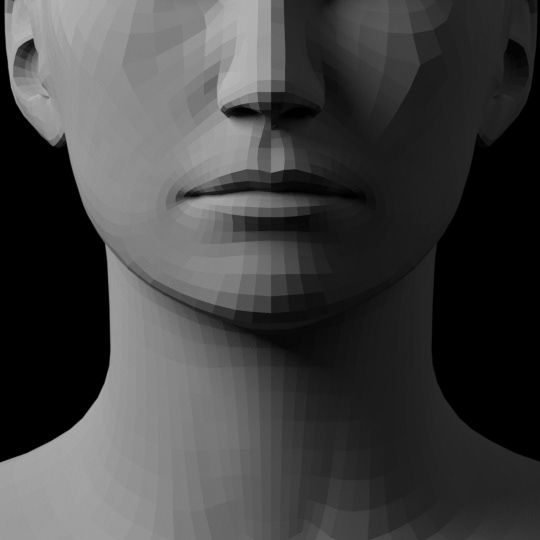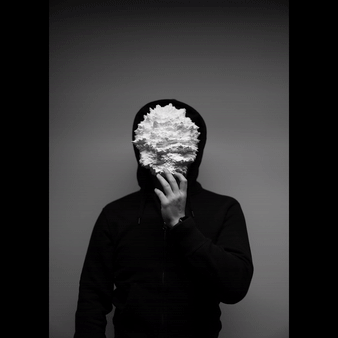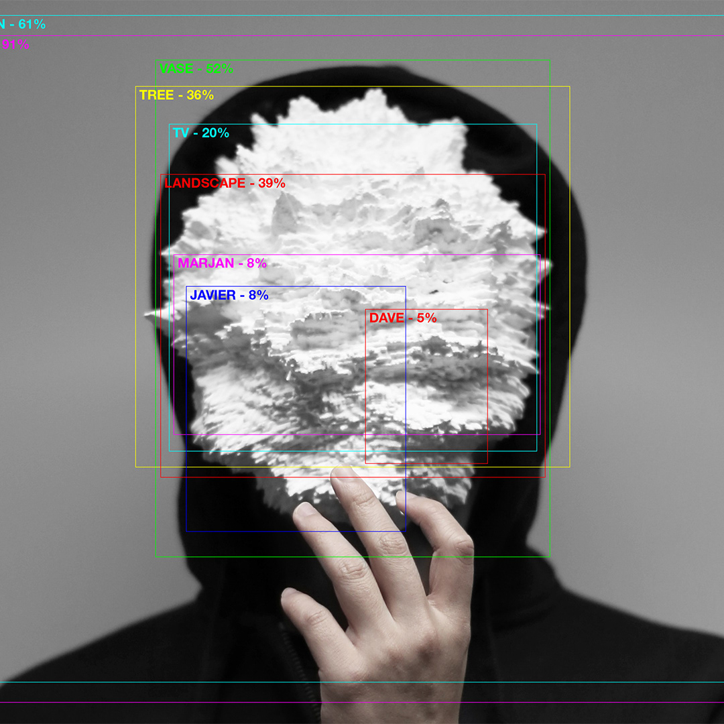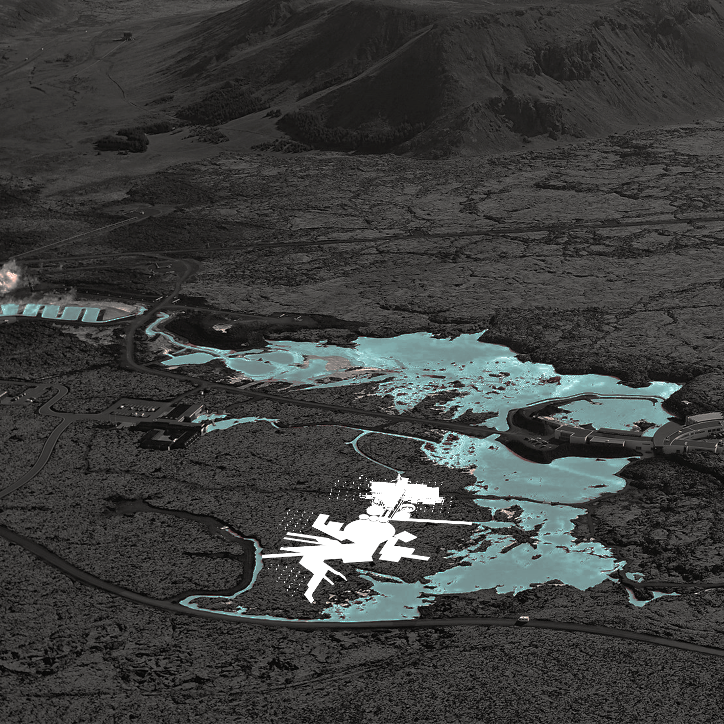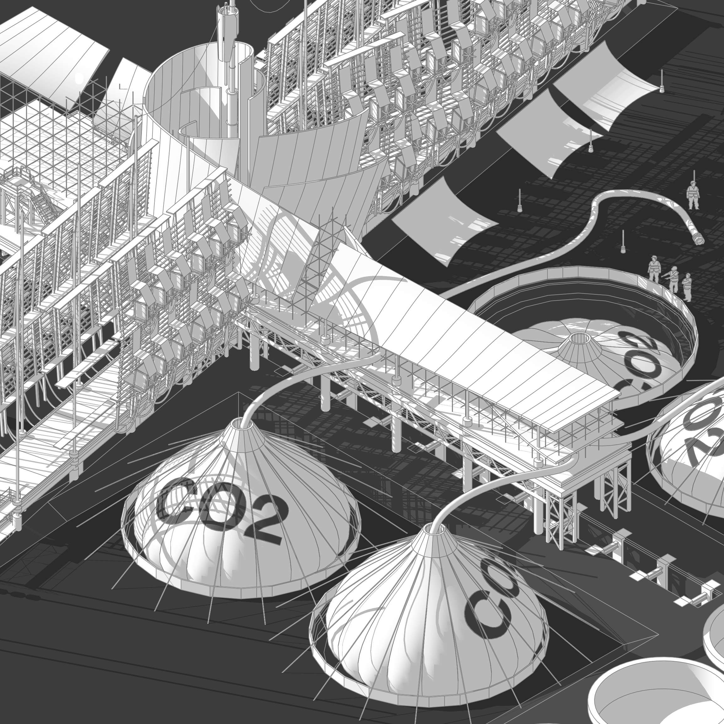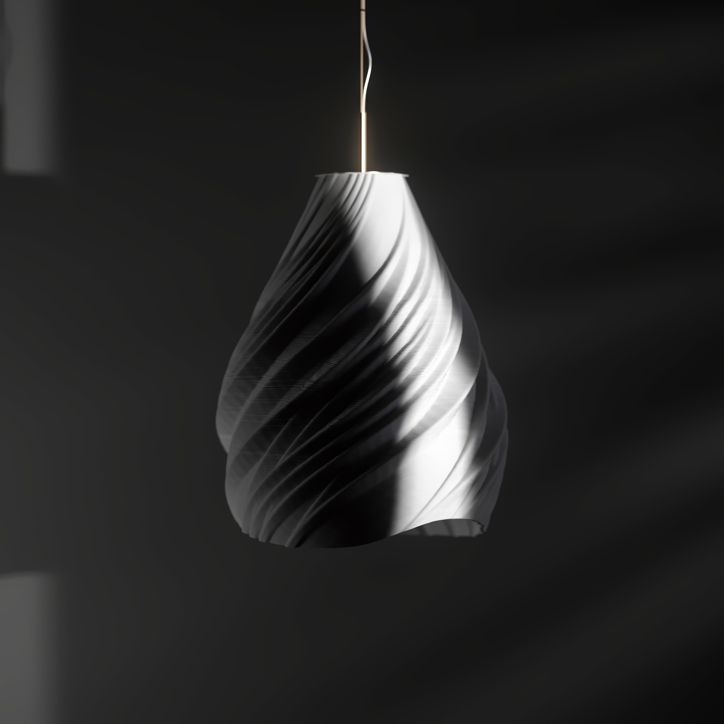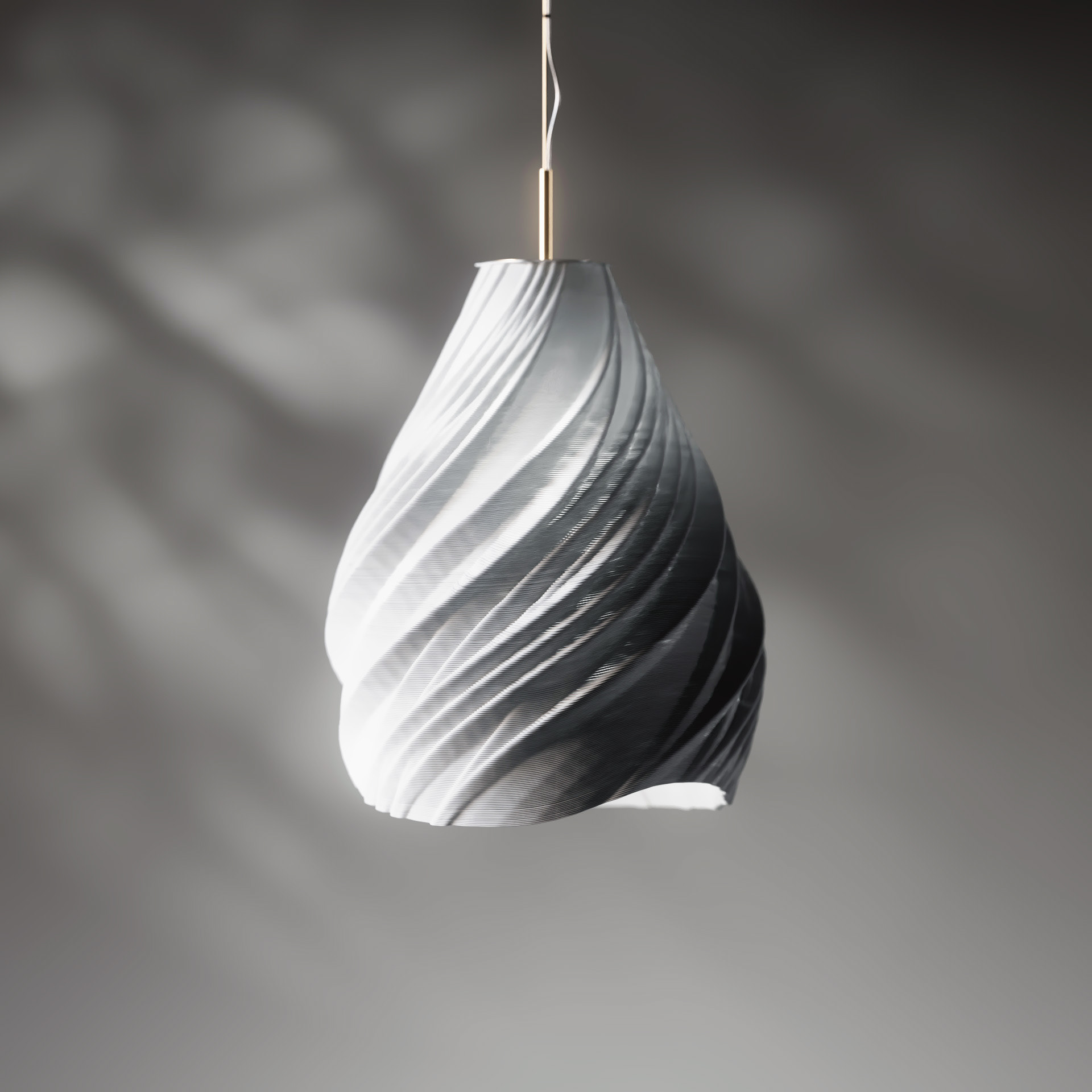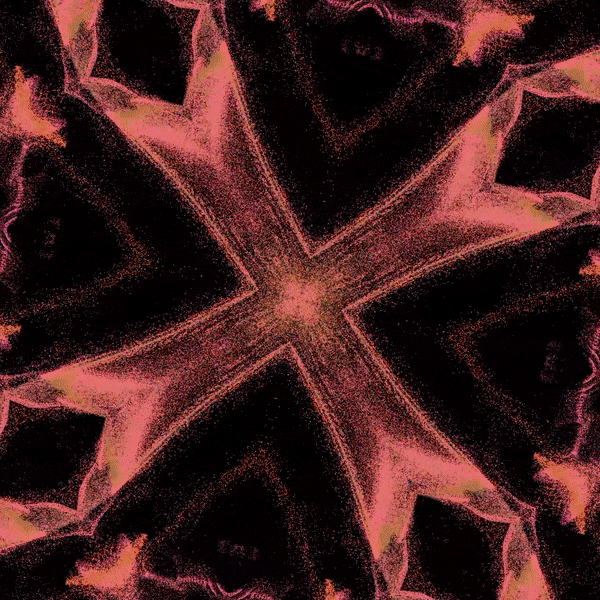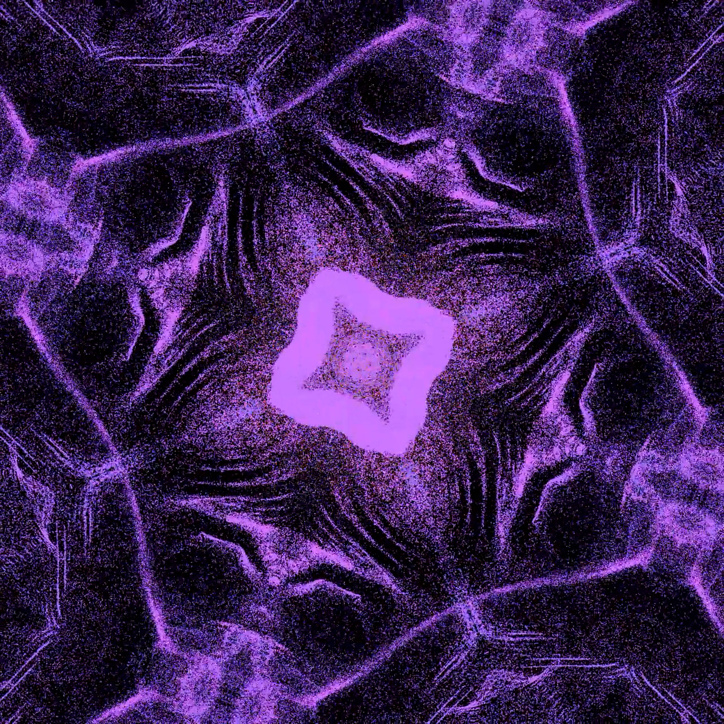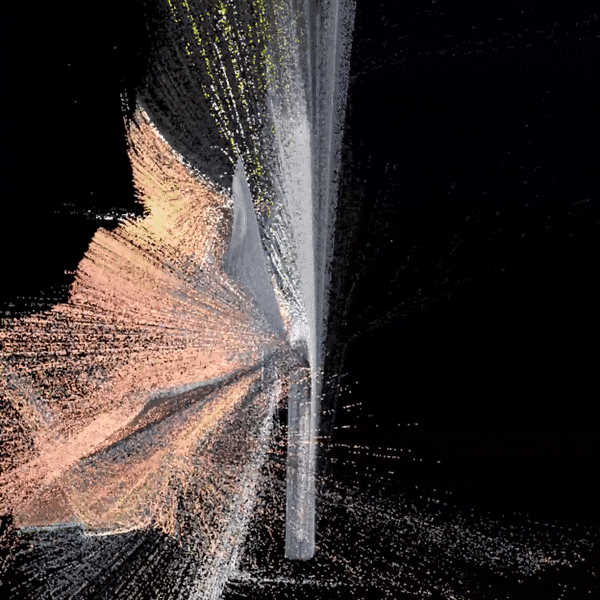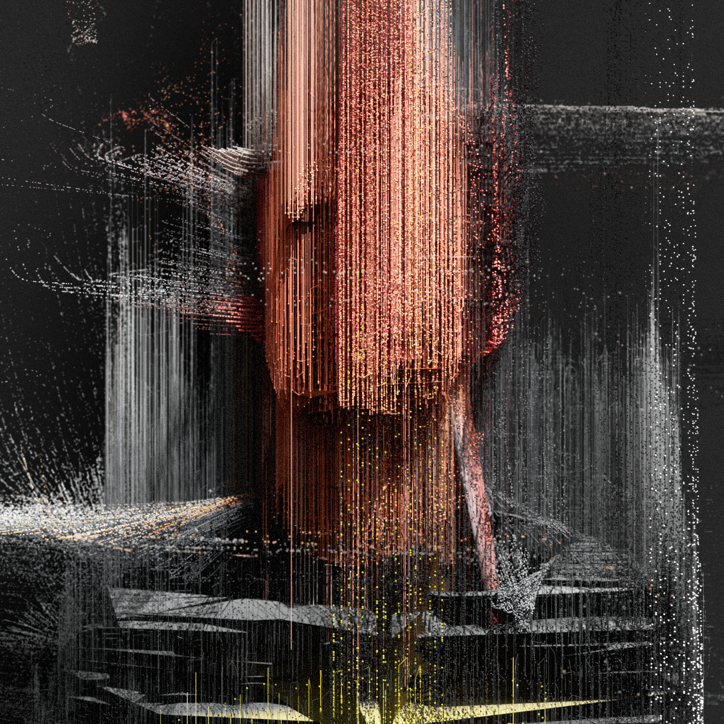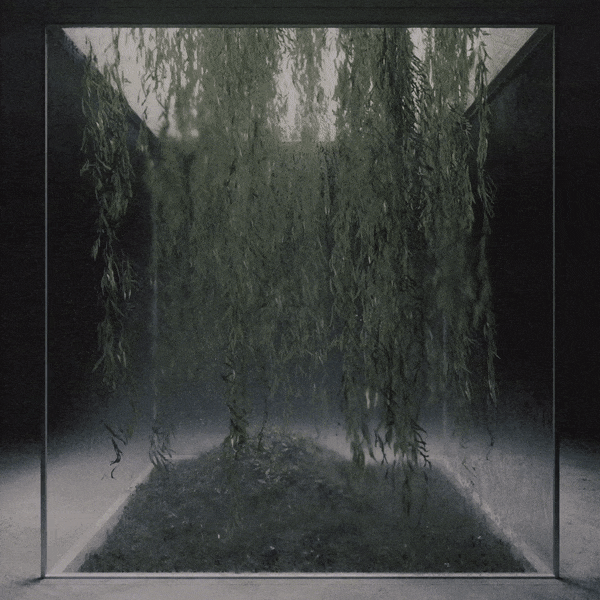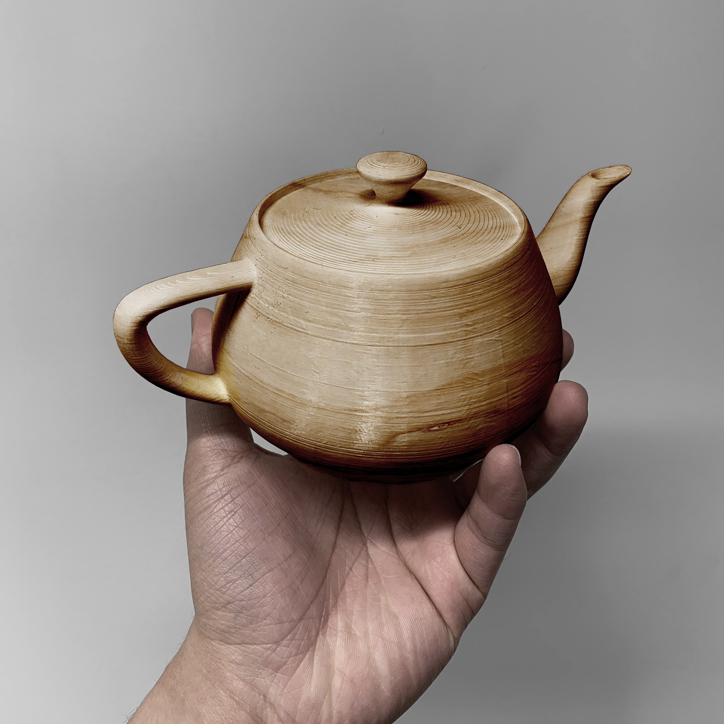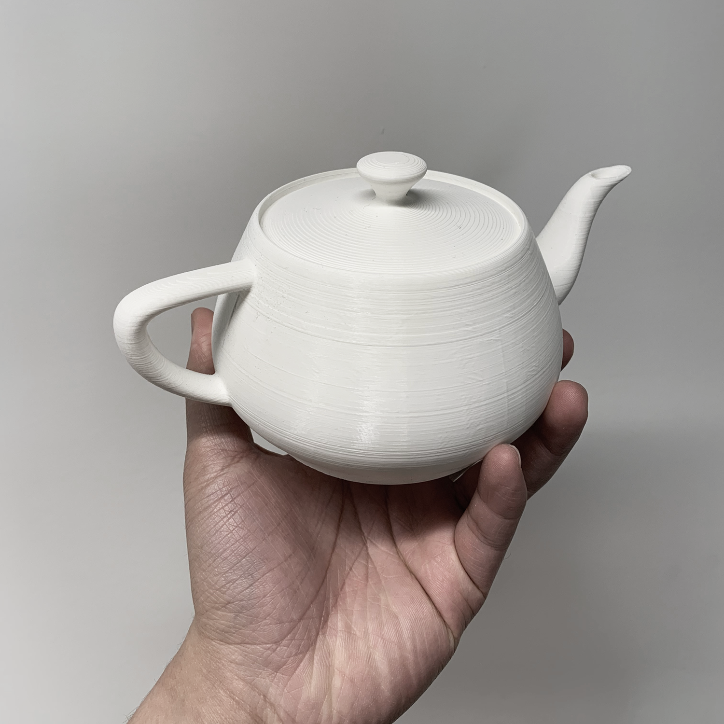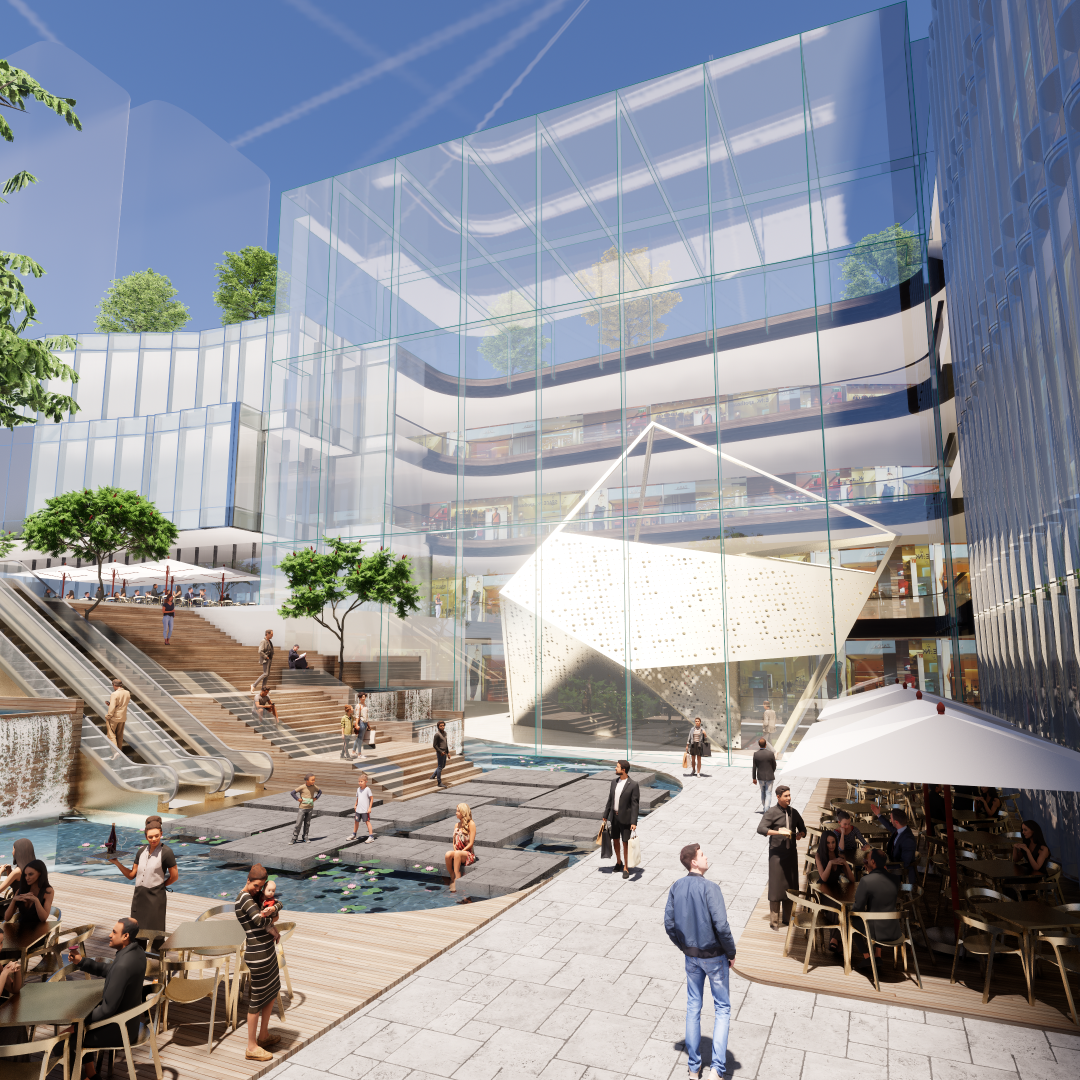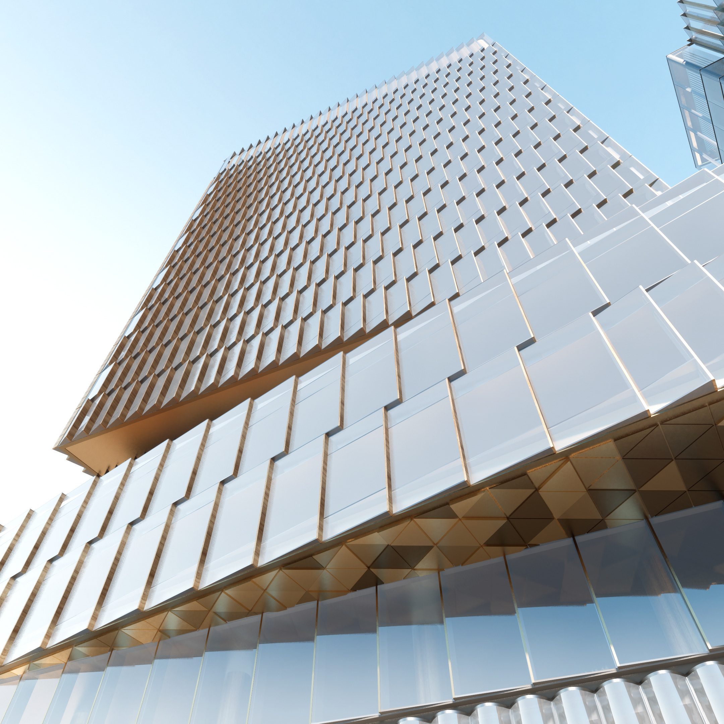SYNOPSIS
The project began with the fascination with mass surveillance systems, but it evolved to delve into the intangible and unseen domains of machine vision and surveillance. By examining 2D, 2.5D, and 3D machine visions and experimenting with ways to transfer artefacts [glitches + objects] between physical and digital spaces, the project plays with the notion of ‘in-between-ness’.
Our physical spaces have transformed into multi-dimensional spaces that are encoded, transcoded, and monitored quietly and invisibly. As architects, we must broaden our perspective to consider the built environment beyond the three-dimensional and into the intangible layers of data collection, ownership, access, storage, and everything in between. With the growing tension between humans and AI and the rise of AI-enhanced surveillance, the necessity to propose an architecture that exposes and counters the machinic gazes is apparent.
Role
Designer, Researcher
Credits
Mentor // Marjan Colletti
Mentor // Javier Ruiz
Mentor // Javier Ruiz
3-minute Cinematic
Nesting along Chung Ying Street, which marks a portion of the border between Hong Kong and China, The 2nd Border aims to expose and counter the machines’ gaze, encrypting physical spaces and decentralising from ‘the subtle, calculated technology of subjection’.
A design strategy is proposed that plays with and responds to the in-between, of old and new, of security and anonymity, of humans and machines. Consisting of the embassy of A.I, a data centre, a new grey marketplace and encrypted residential units, The Second Border is designed with a bespoke architectural system driven by the frustrations of machine vision, one that is not meant to hide, but to disorient, disfigure, distort the reading of spatial as well as facial mapping.
Ultimately, the outcome of the design raises questions about privacy and the equilibrium between humans, machines and nature.
The Second Border
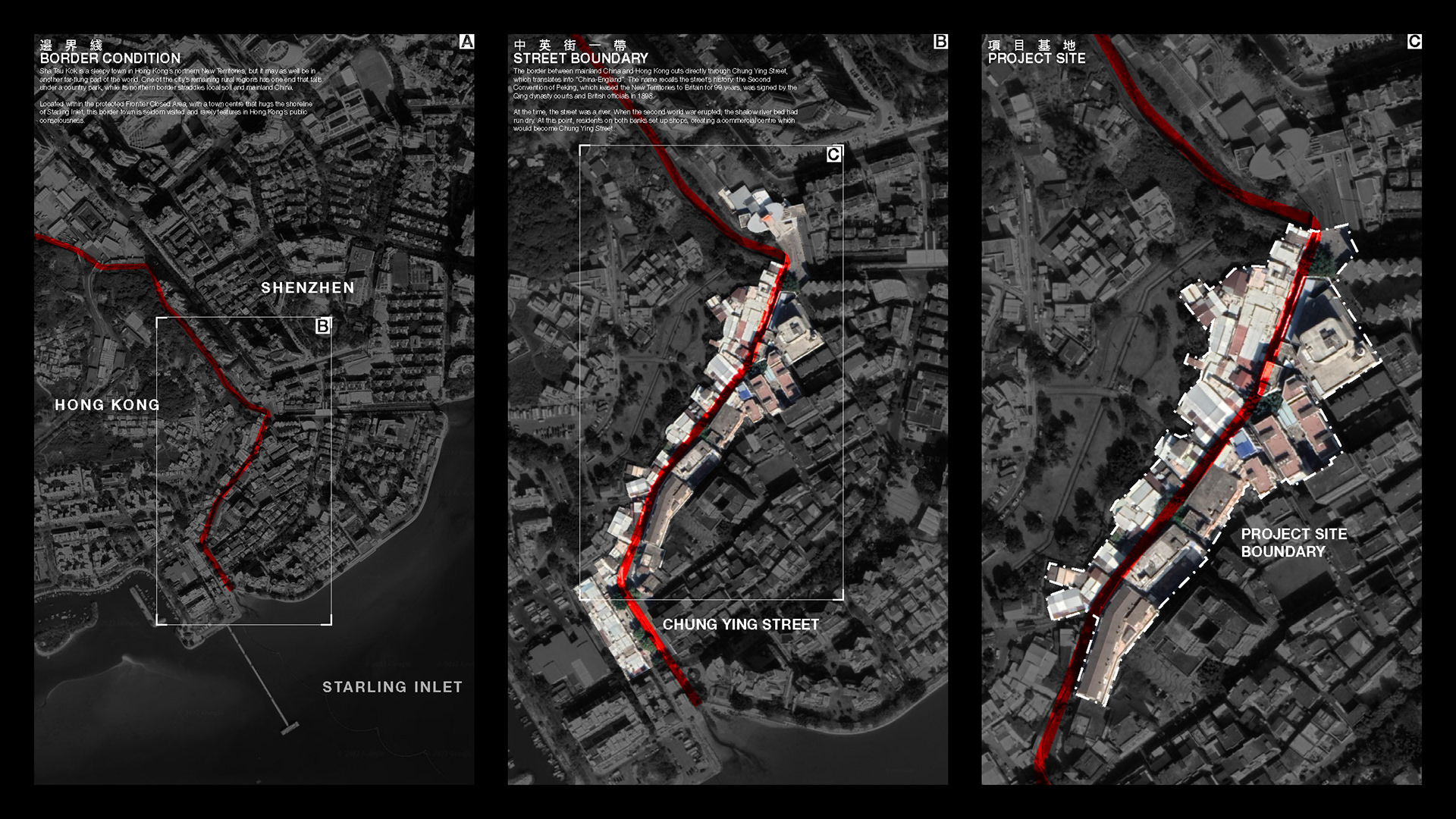
Project Site
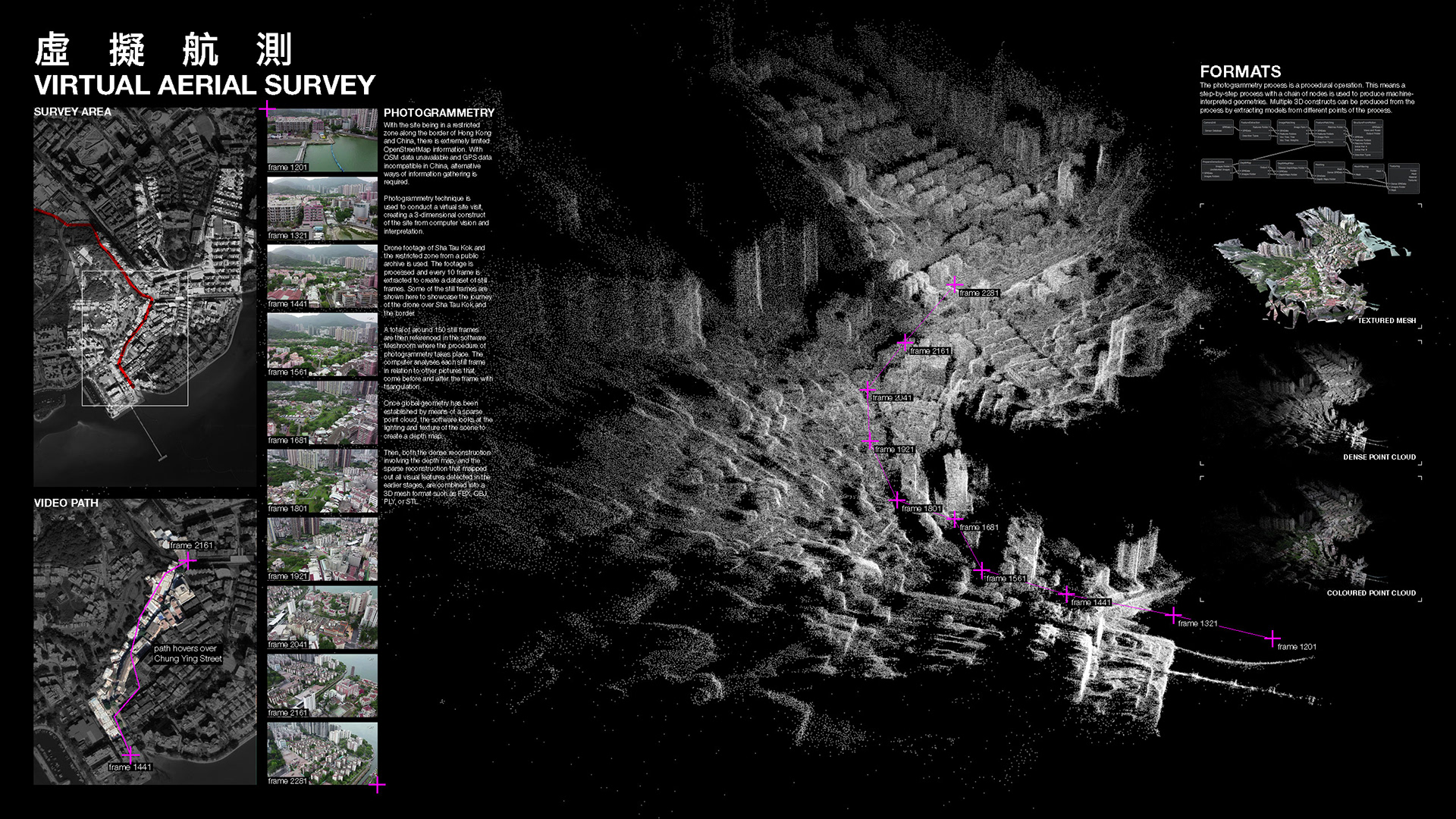
Virtual Aerial Survey
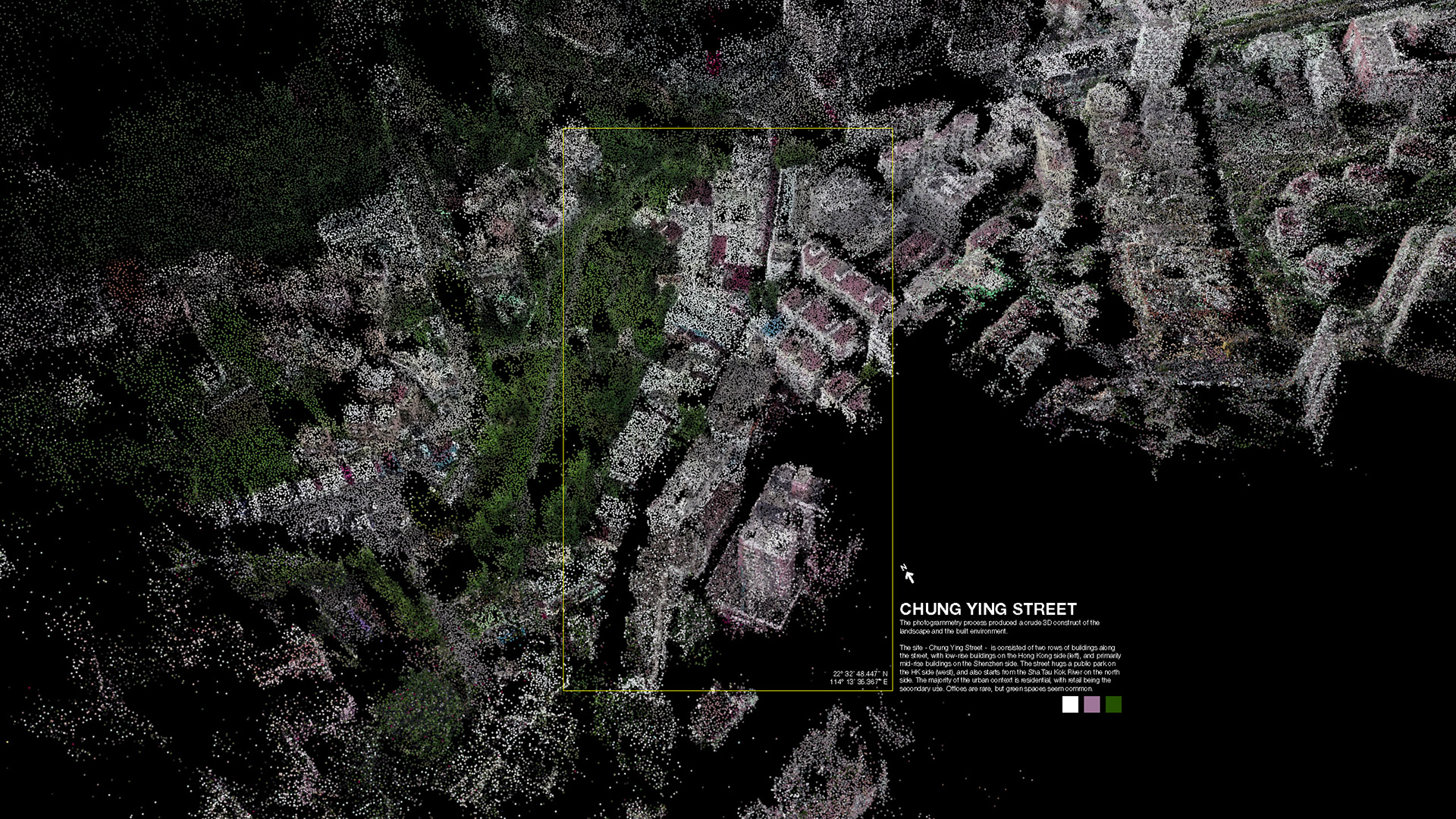
Chung Ying Street
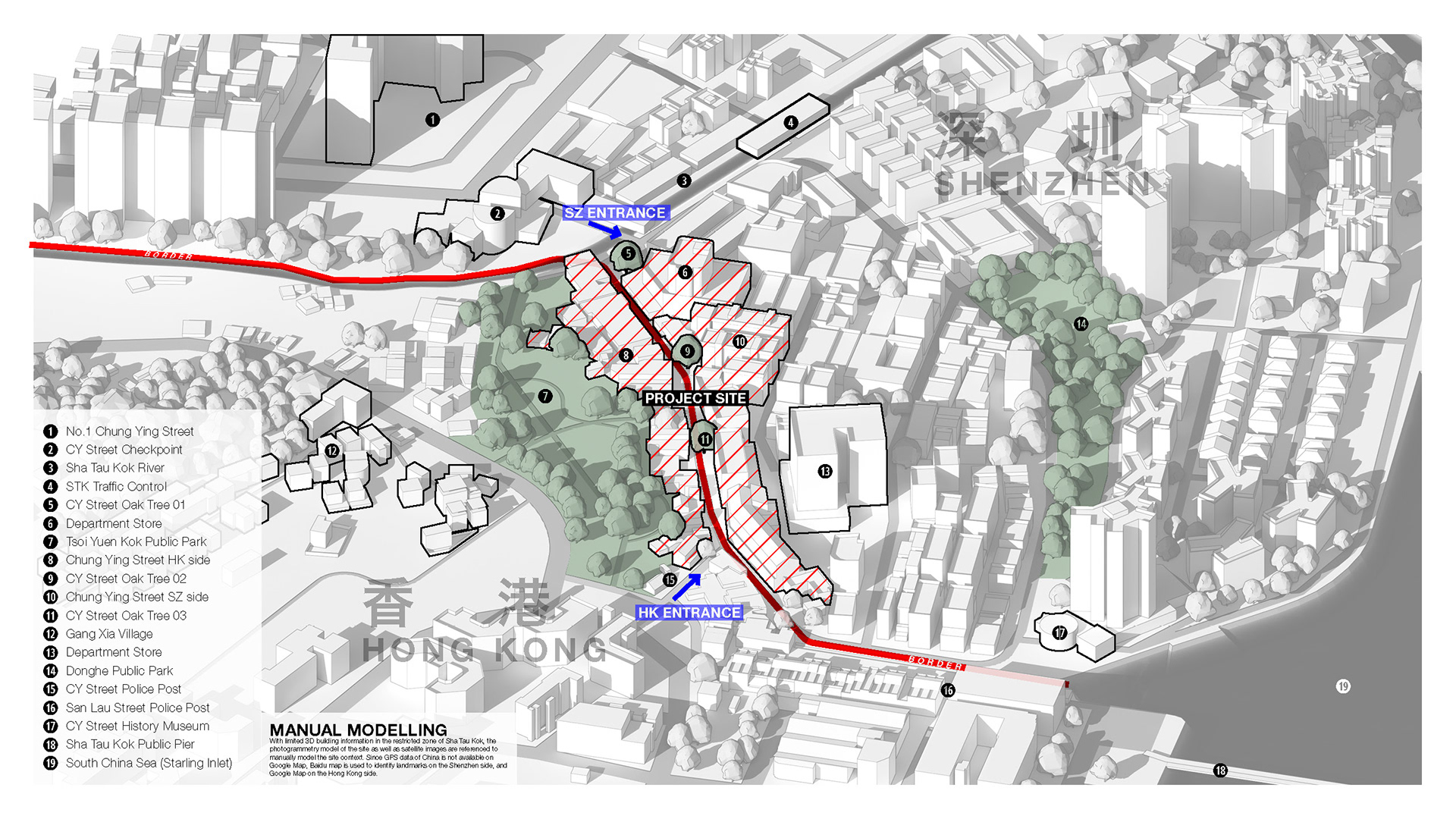
Referenced Manual Output
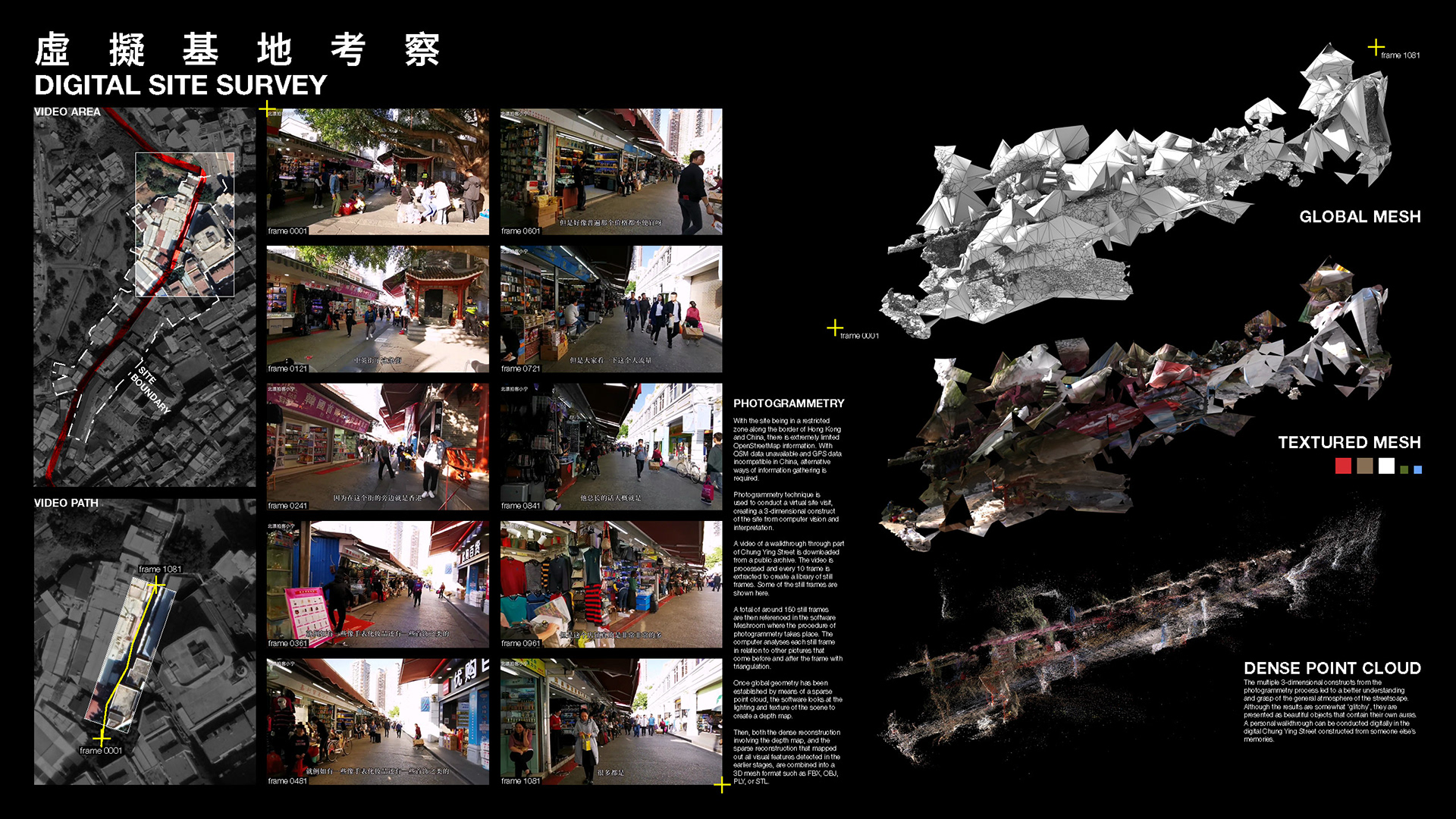
Digital Site Survey
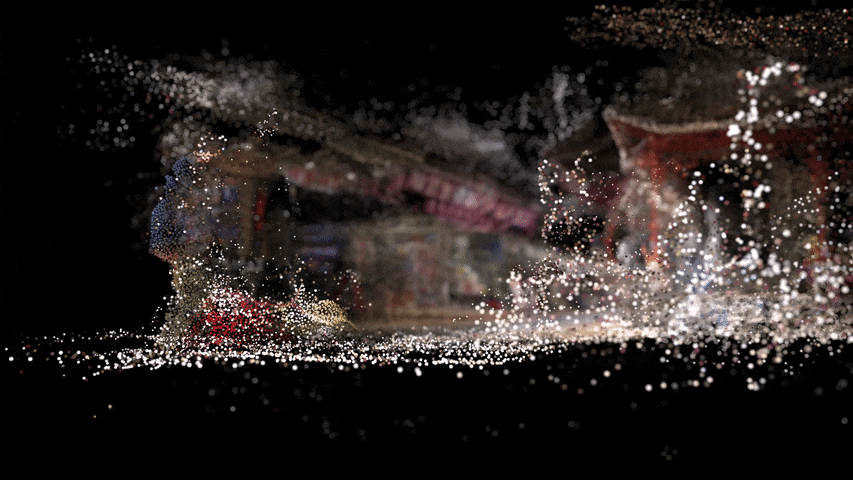
A Machinic Interpretation of a Human's Memory
In the unit, we researched what post-digital decentralised cities might look like, learning from past strategies and suggesting alternative solutions. Each of our individual projects resulted in complex hybrids, where technology and tradition, artifice and nature are equal: not put into binary (modernist), collage (postmodern) or parametric (geometric) relationships, but into a complex, feedback-driven exchange. Here such concepts are decentralised, fragmented yet connected, and ready for the radical changes for which architecture must be prepared.
We understood the city as a trans-scalar entity that requires designing on multiple scales, from the micro (biology, material, technology) to the macro (nature, cities, infrastructure).
Enigmatic Architectural Objects // Early concept renders
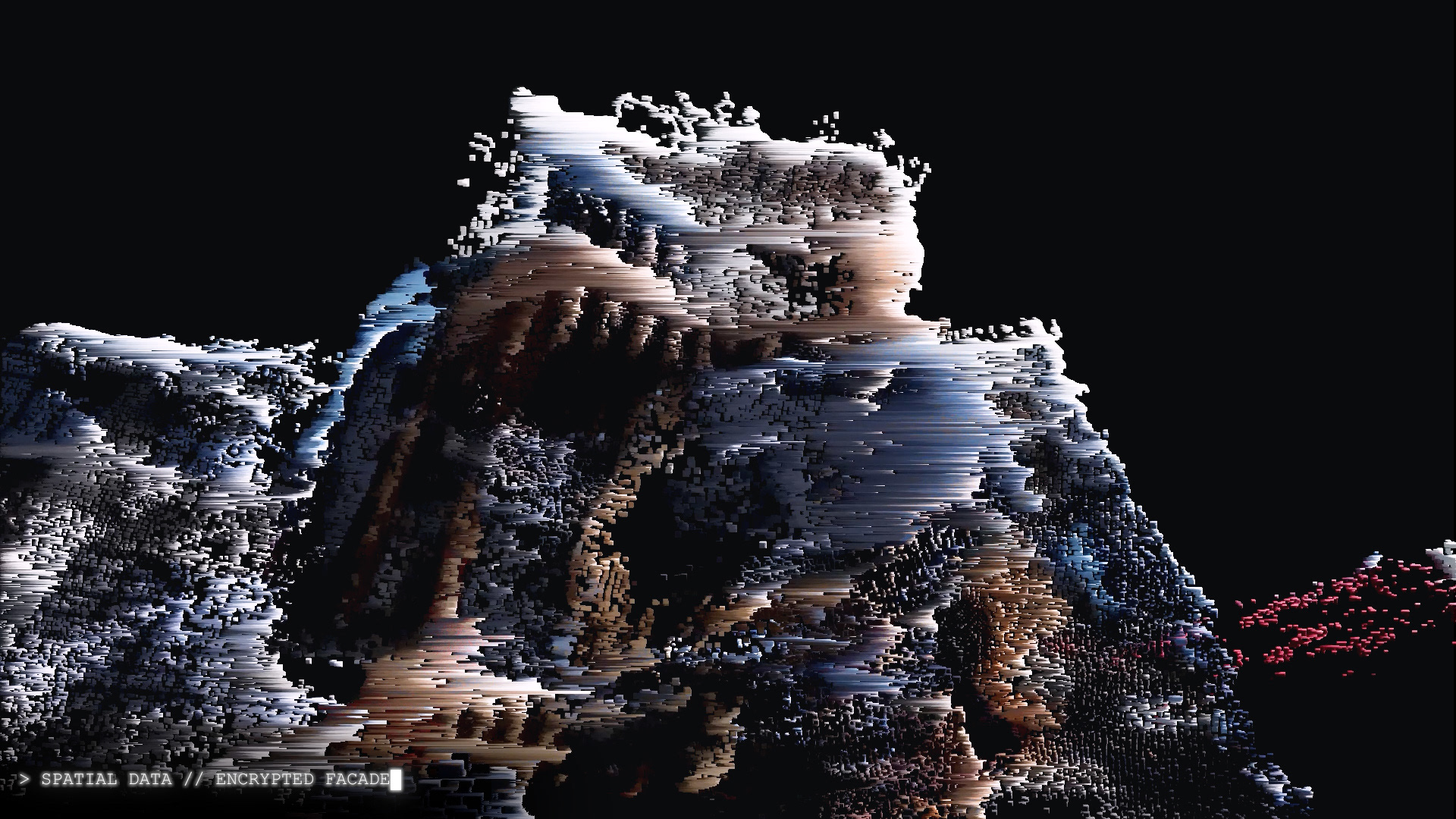
Distorted Spatial Data
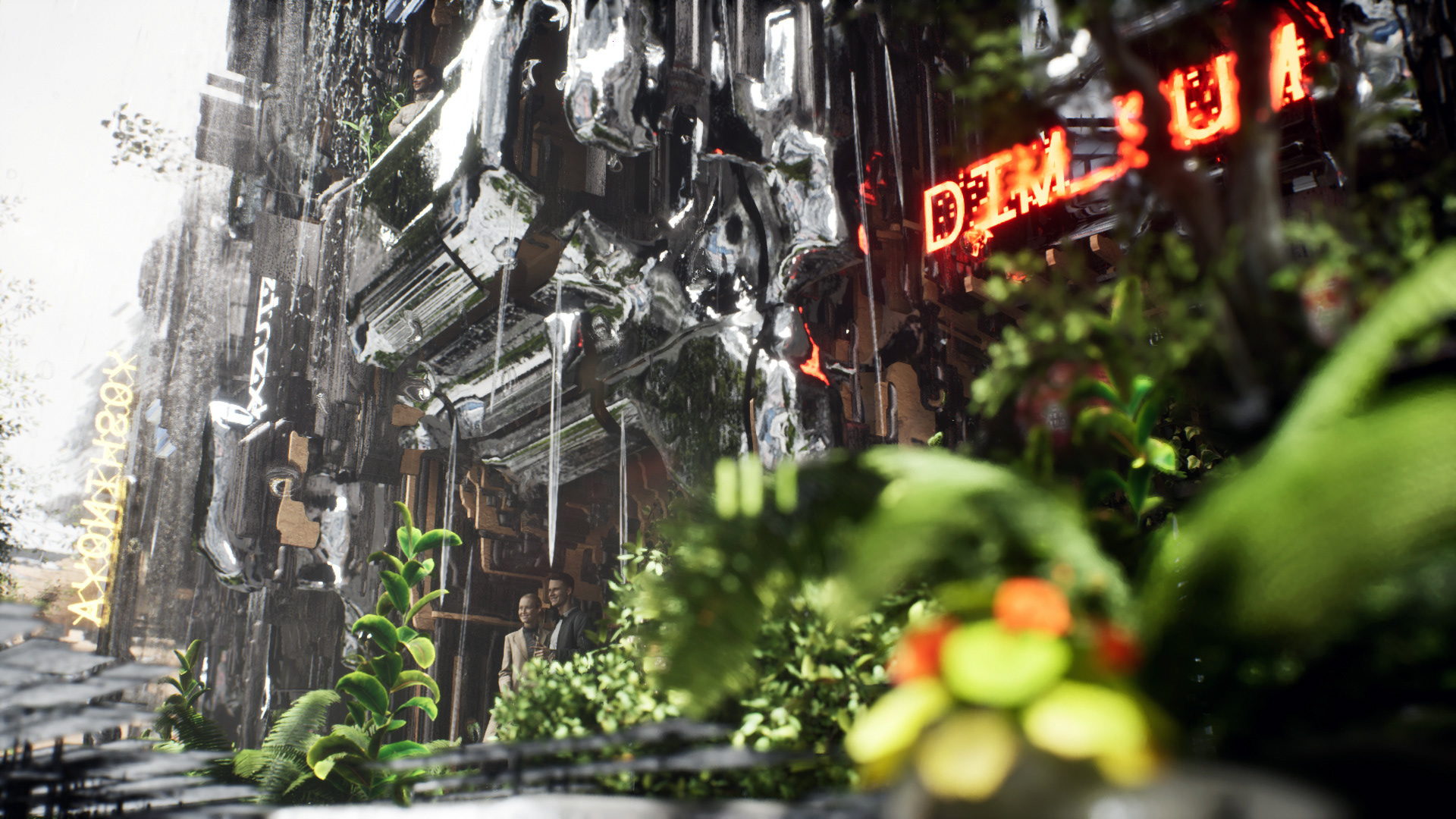
A New Ecosystem
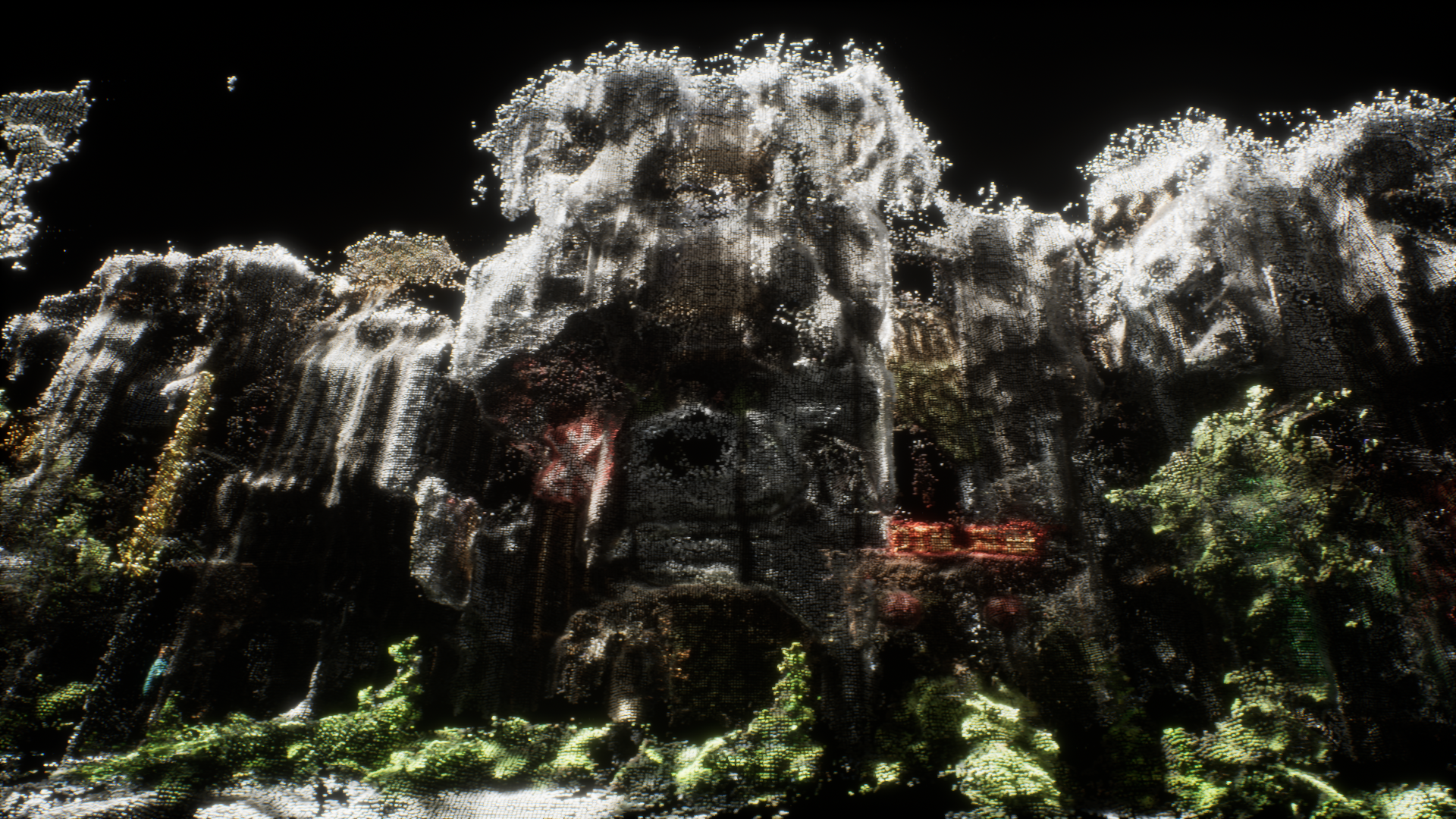
Encypted Residential Units
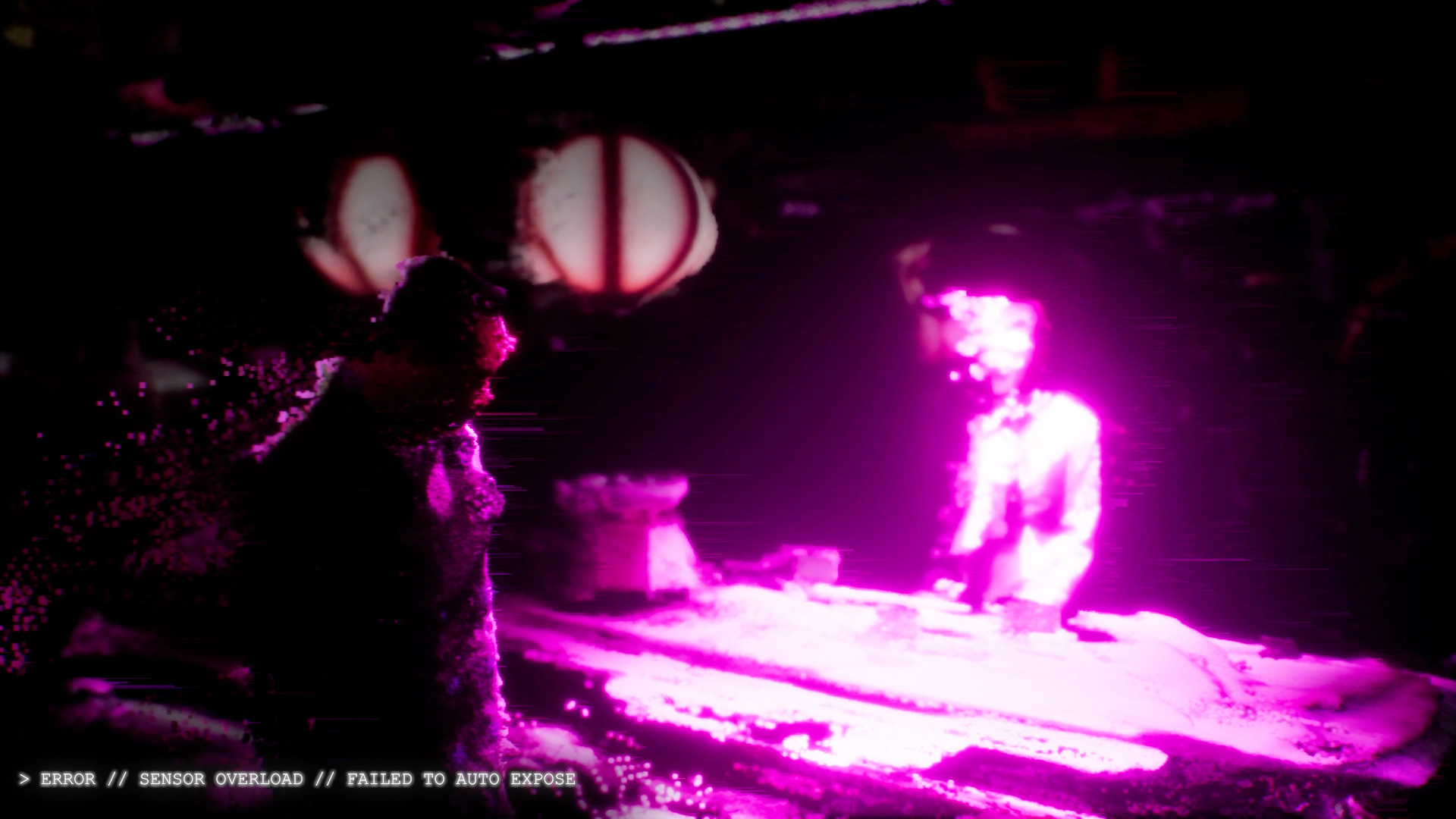
Distorted Facial Data
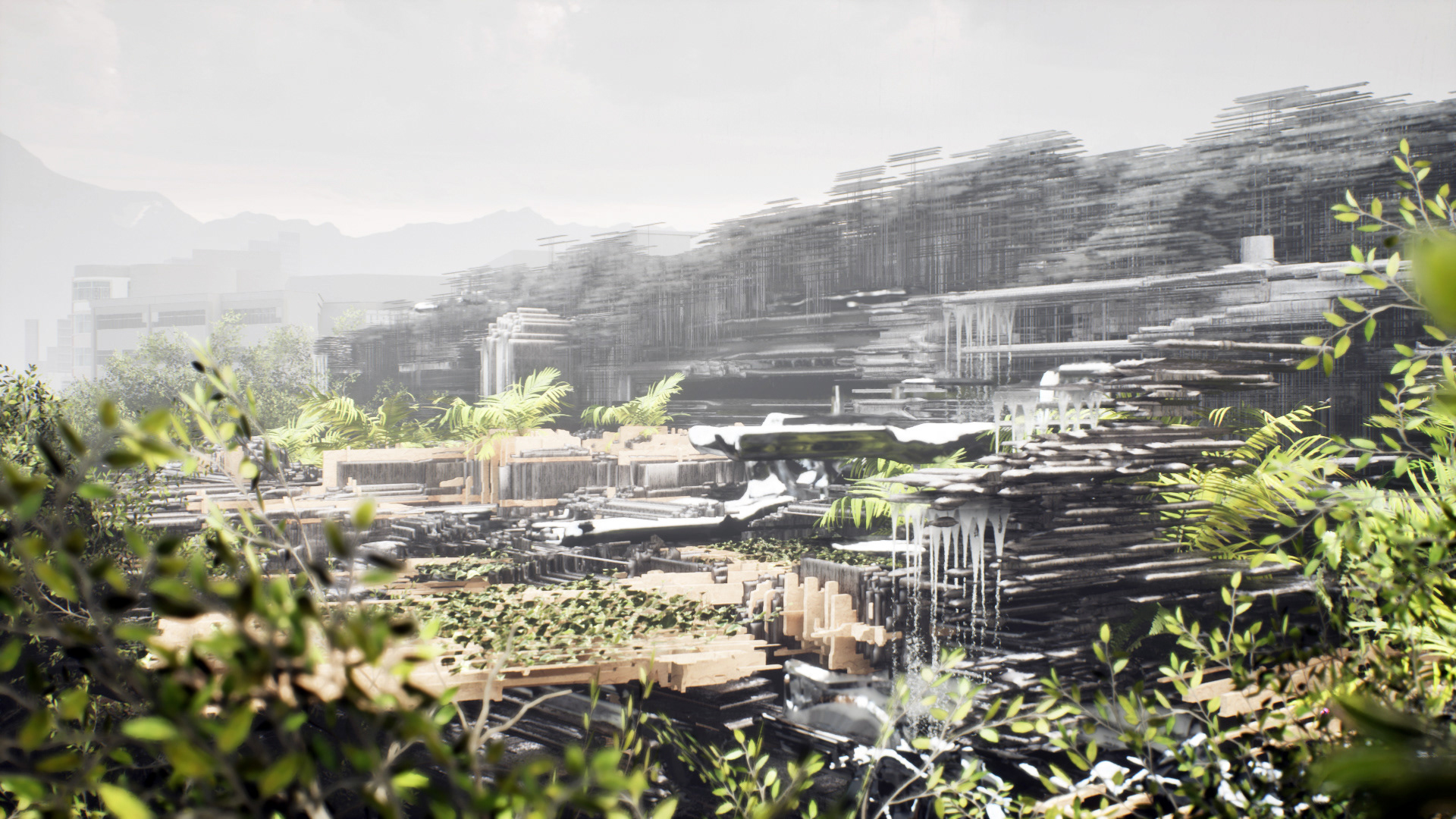
The Glitched Datascape
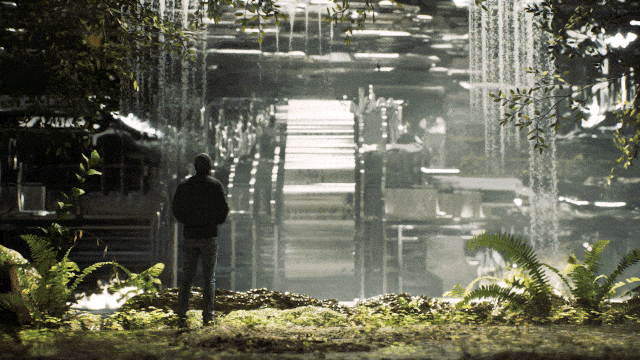
West Canal
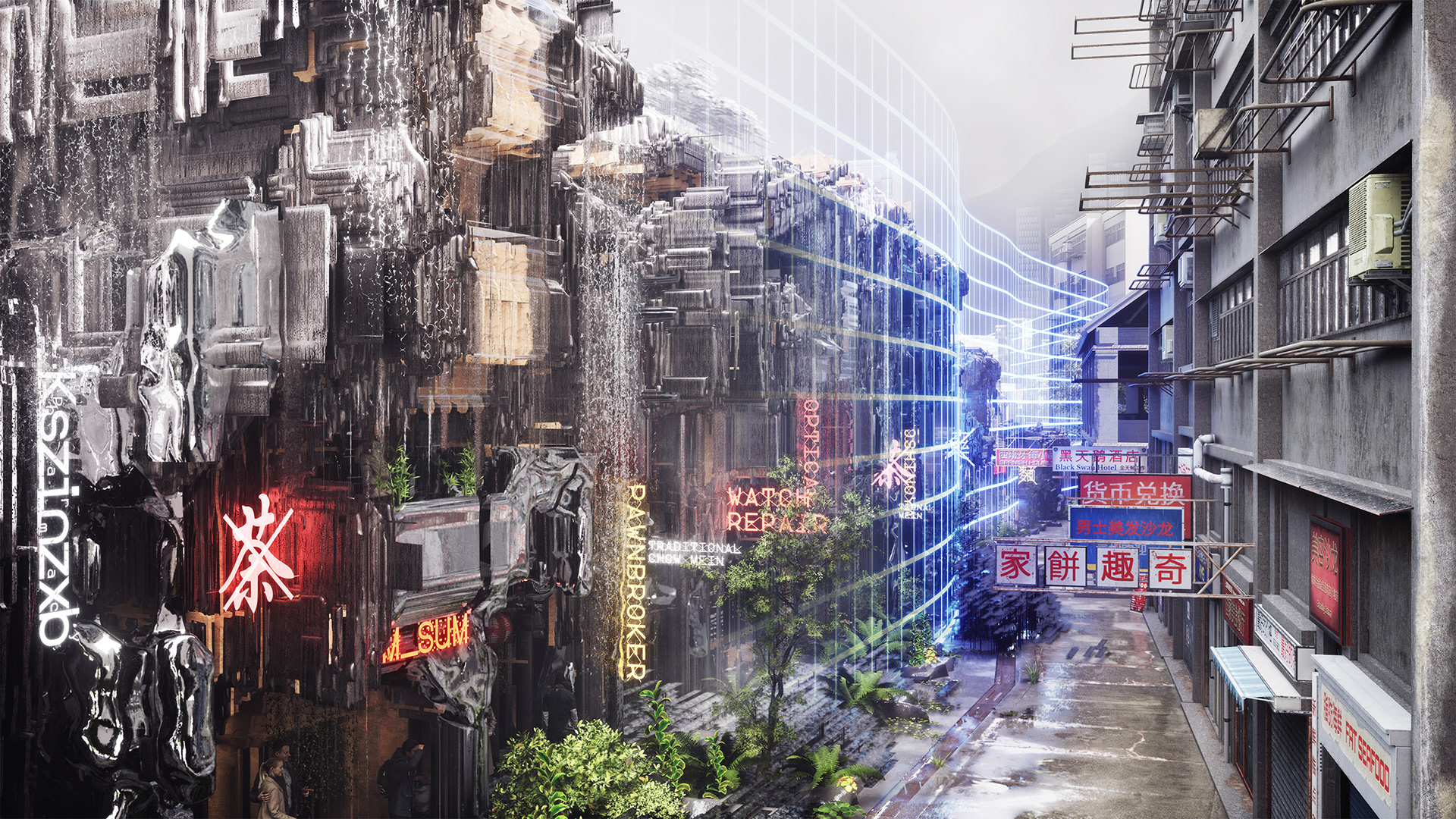
The Second Border
The full 10-minute project video presentation is available upon request.
