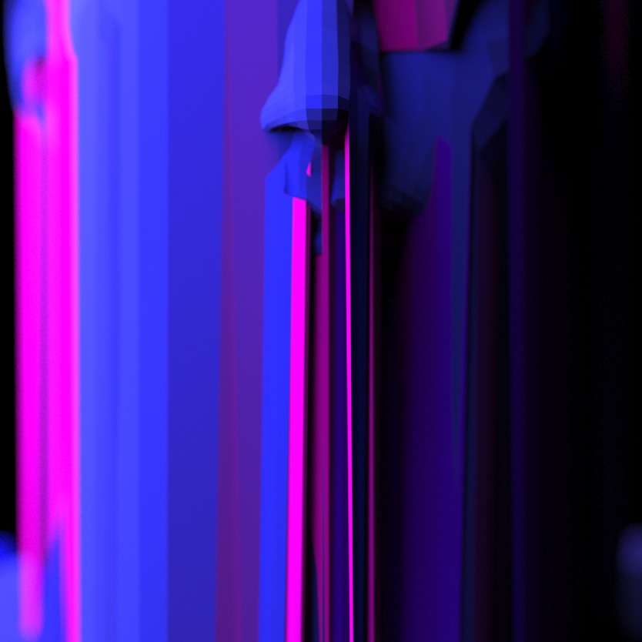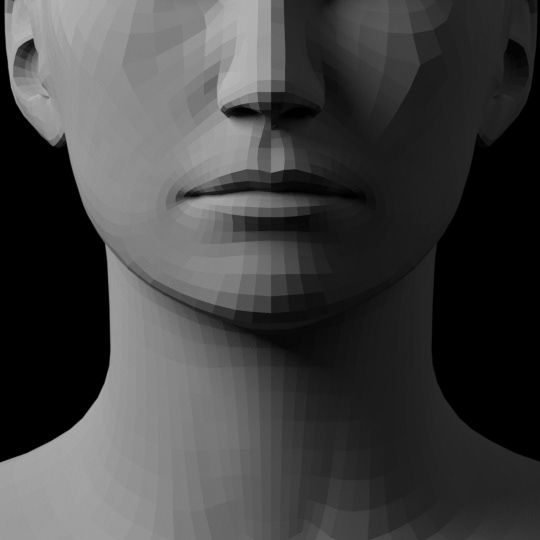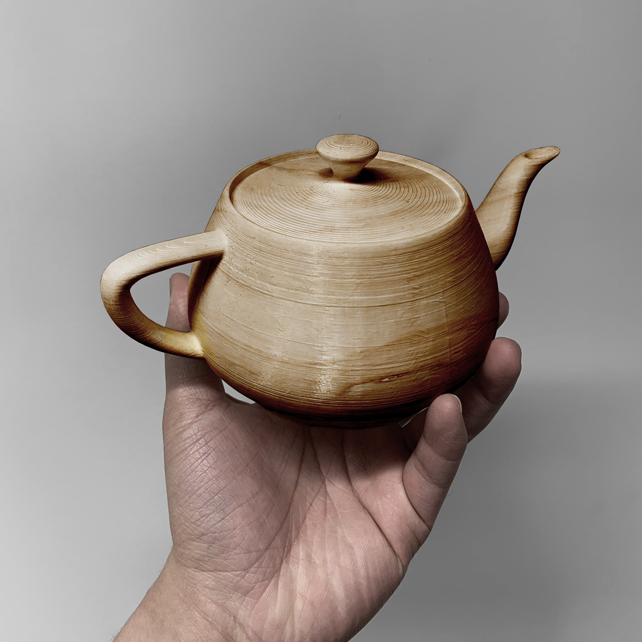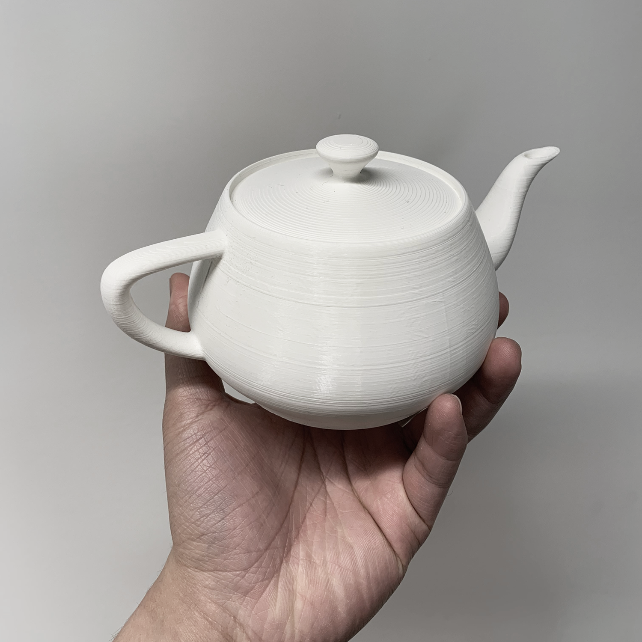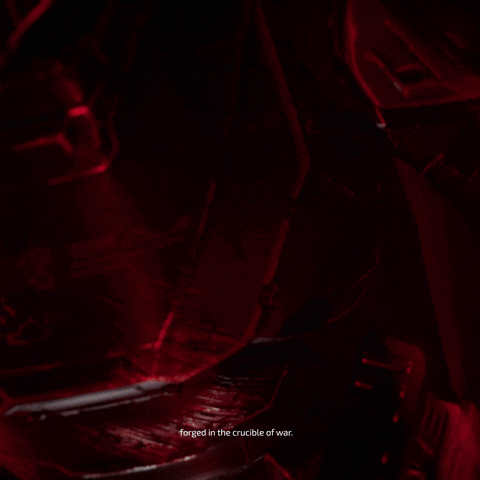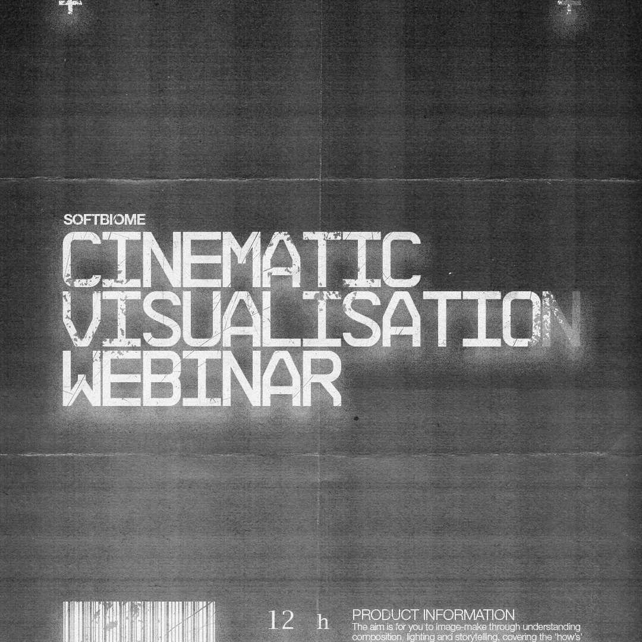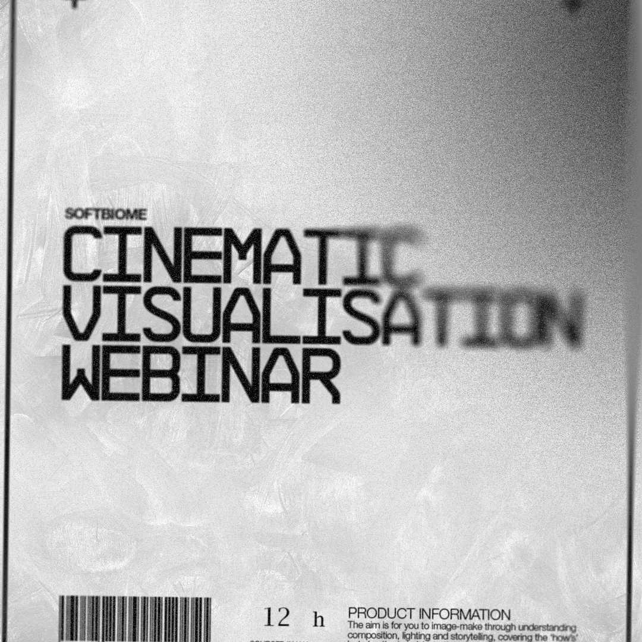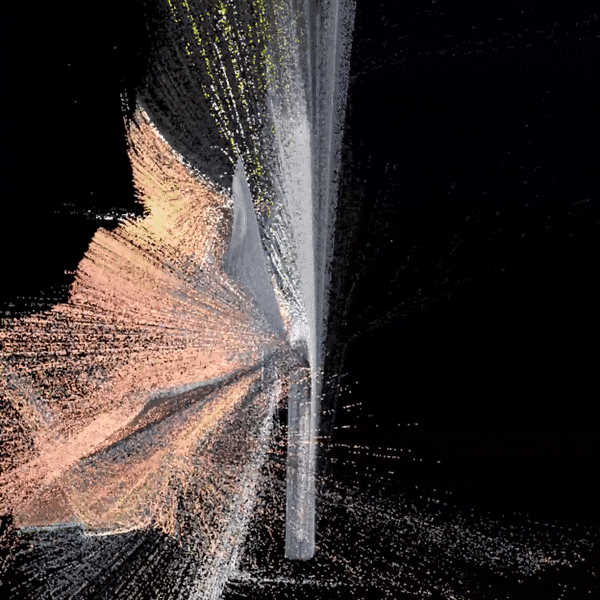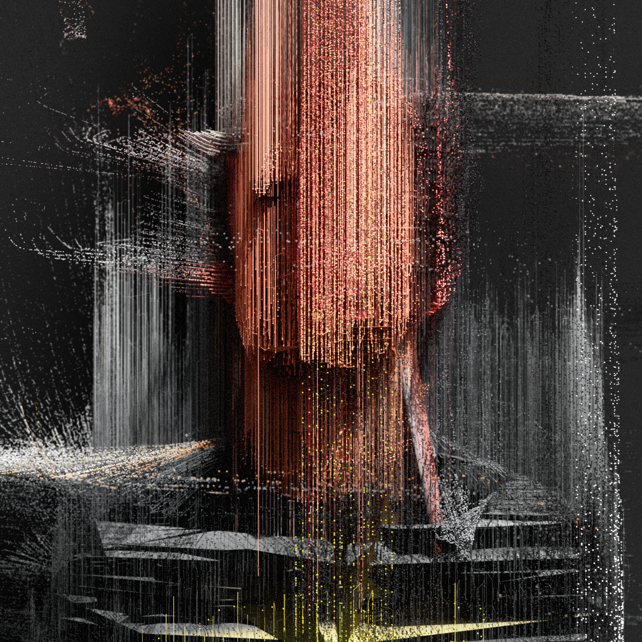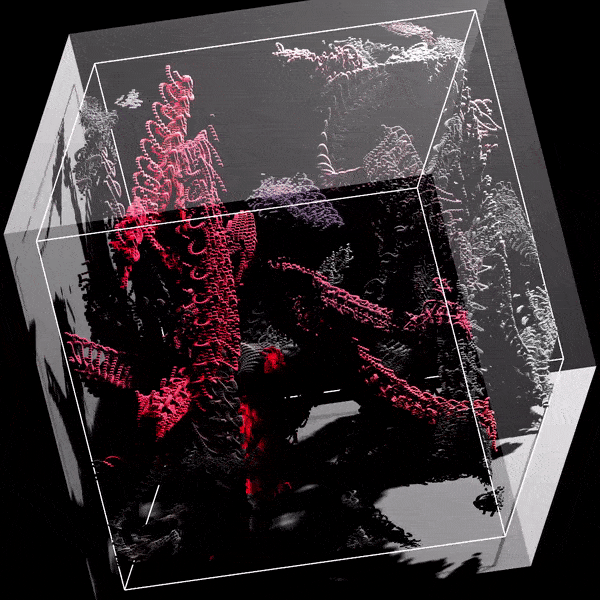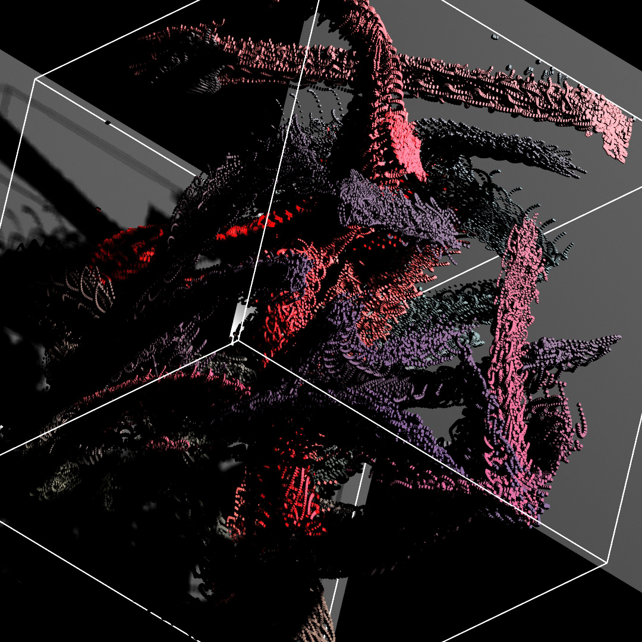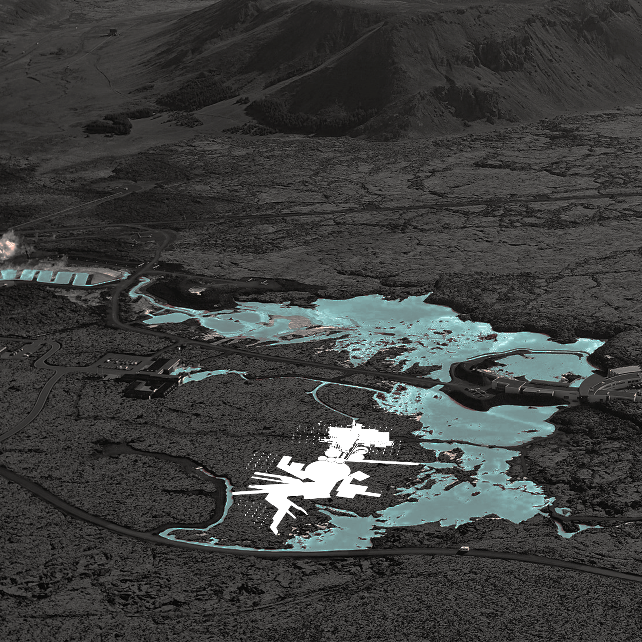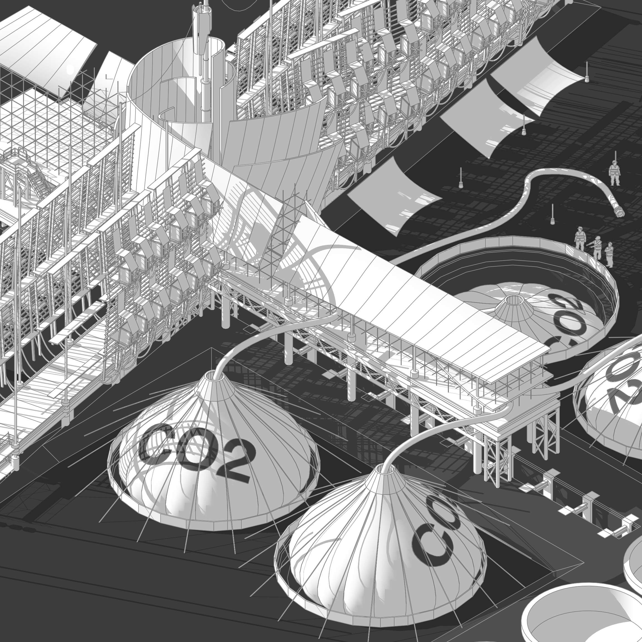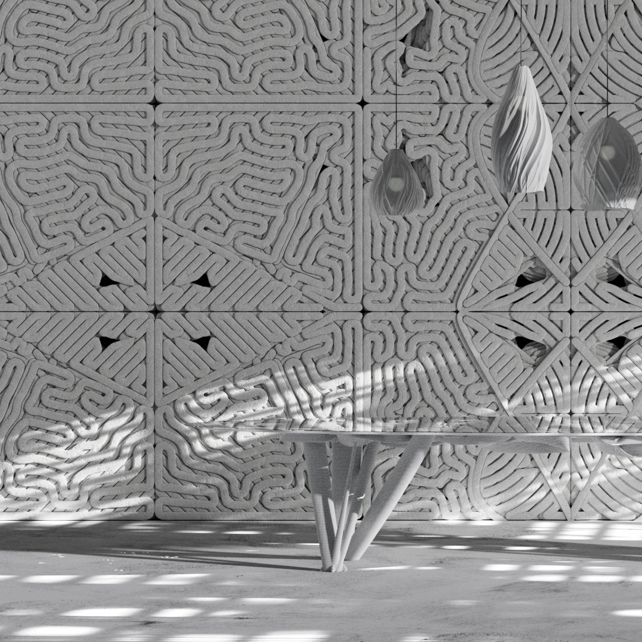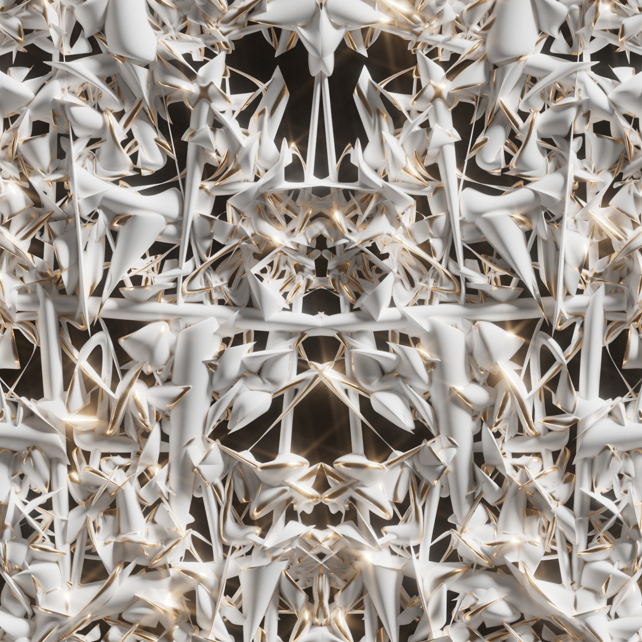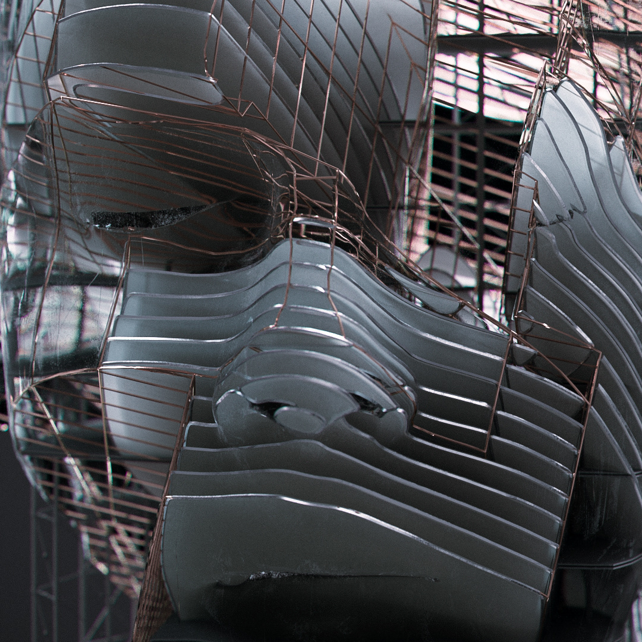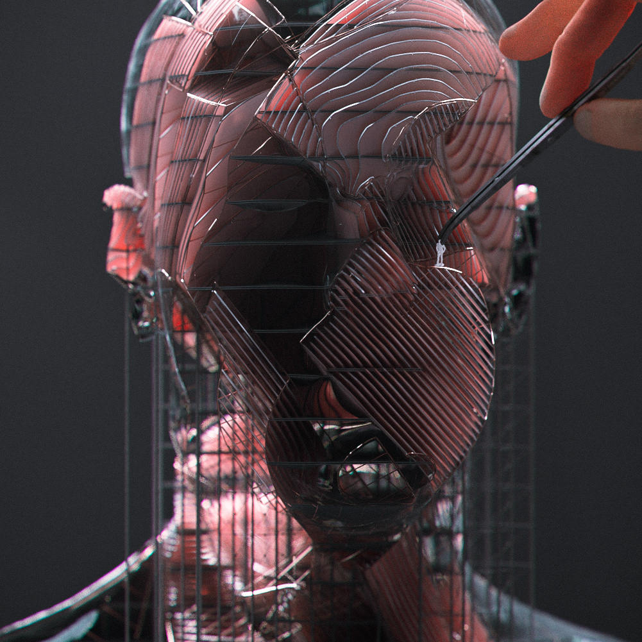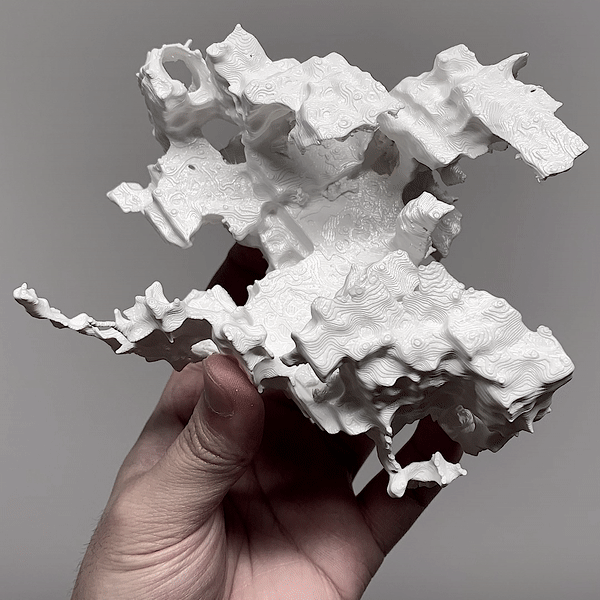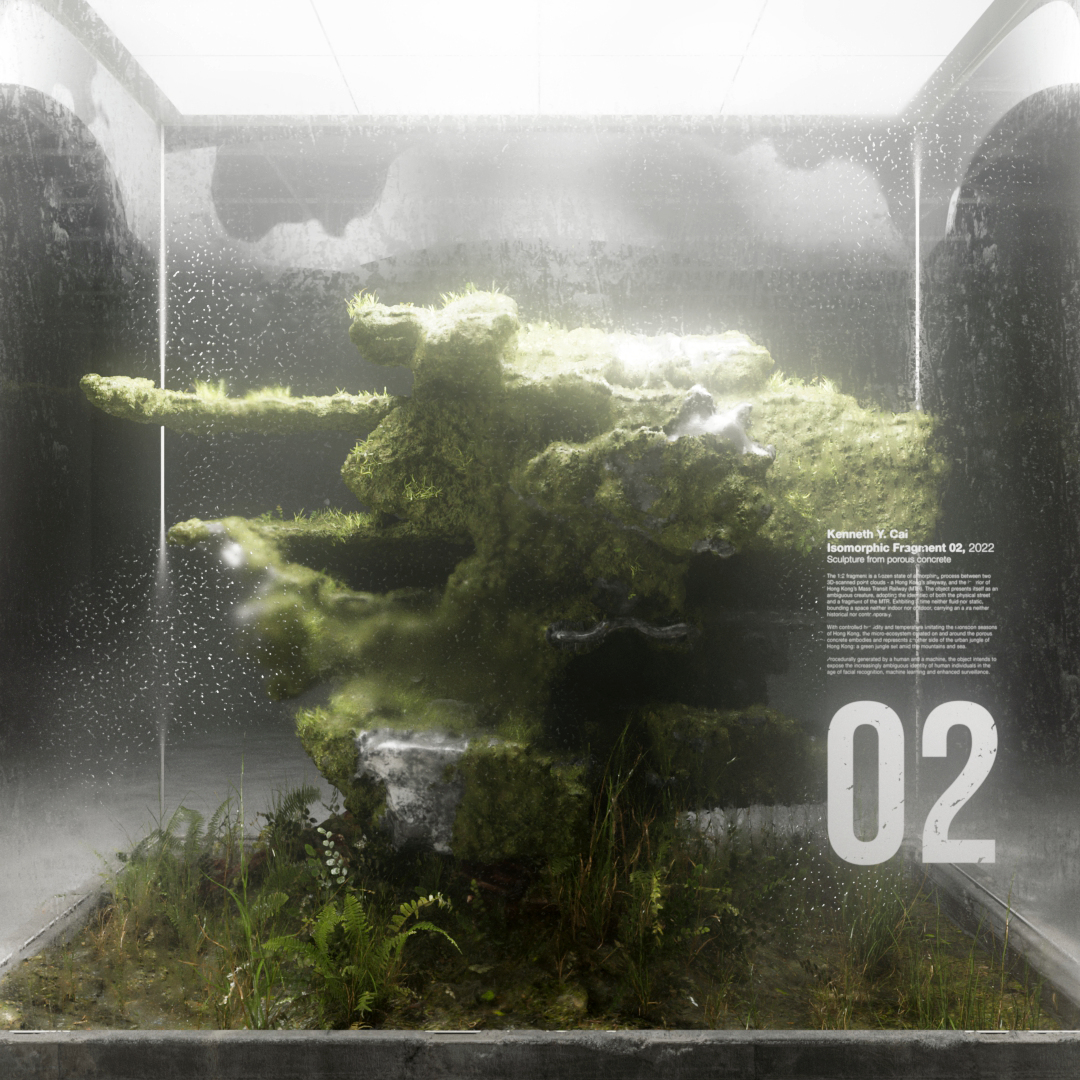Synopsis
Set in the heart of Ginza along Chuo Avenue and surrounded by luxury brands featuring Western ideals of shininess, perfection, symmetry and proportion, Ginza Tera attempts to remind people of traditional Japanese philosophies - the notion of transience and imperfection - that are under enormous threat from the consumerist values of the West. A shift in belief and expensive burial sites due to the lack of space in Tokyo are making Buddhist temples obsolete, but Ginza Tera provides an alternative that connects people with Buddhism.
Ginza Tera consists of a bar and restaurant run by Zen monks, at the same time provides a place of worship as well as a columbarium. It is an architecture of thresholds, between Perfection and Imperfection, Permanence and Impermanence, Contemporary and Traditional, Secular and Religious, and Life and Death.
Role
Designer
Credits
Mentor // Dave Edwards
Mentor // Marjan Colletti
Mentor // Javier Ruiz
Mentor // Marjan Colletti
Mentor // Javier Ruiz
Exploded Axonometric // Vertically arranged programs //
From public to private, imperfection to perfection, body to mind
From public to private, imperfection to perfection, body to mind
Conversation between perfection and imperfection, permanence and impermanence.
Architectural Drawings
1:200 @ A3
Plans and sections shown were drafted after an iterative design process. The final arrangement of spaces was informed by a number of factors including regulations on circulation, fire safety, noise levels and MEP (mechanical, electrical and plumbing).
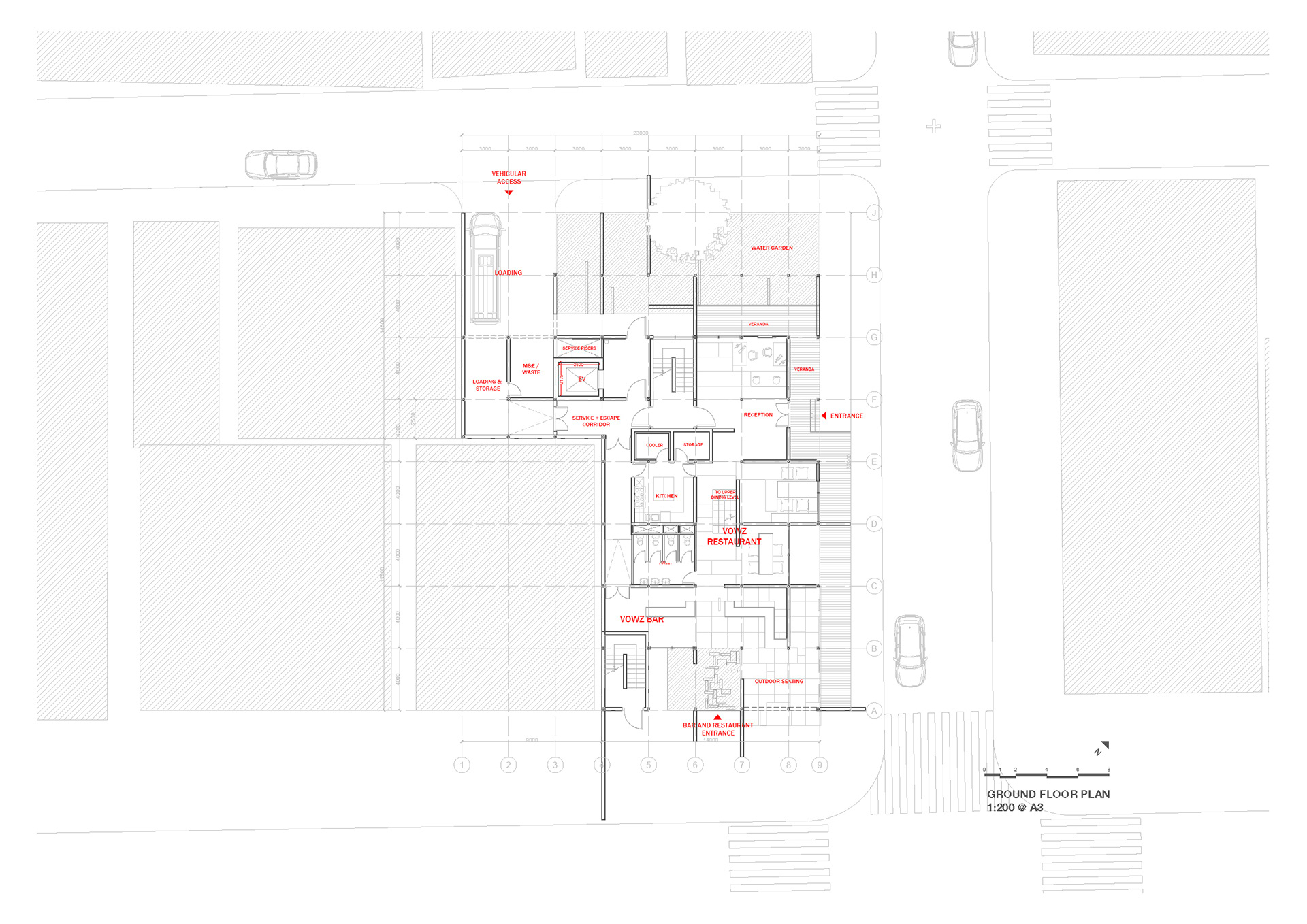
Ground Floor Plan
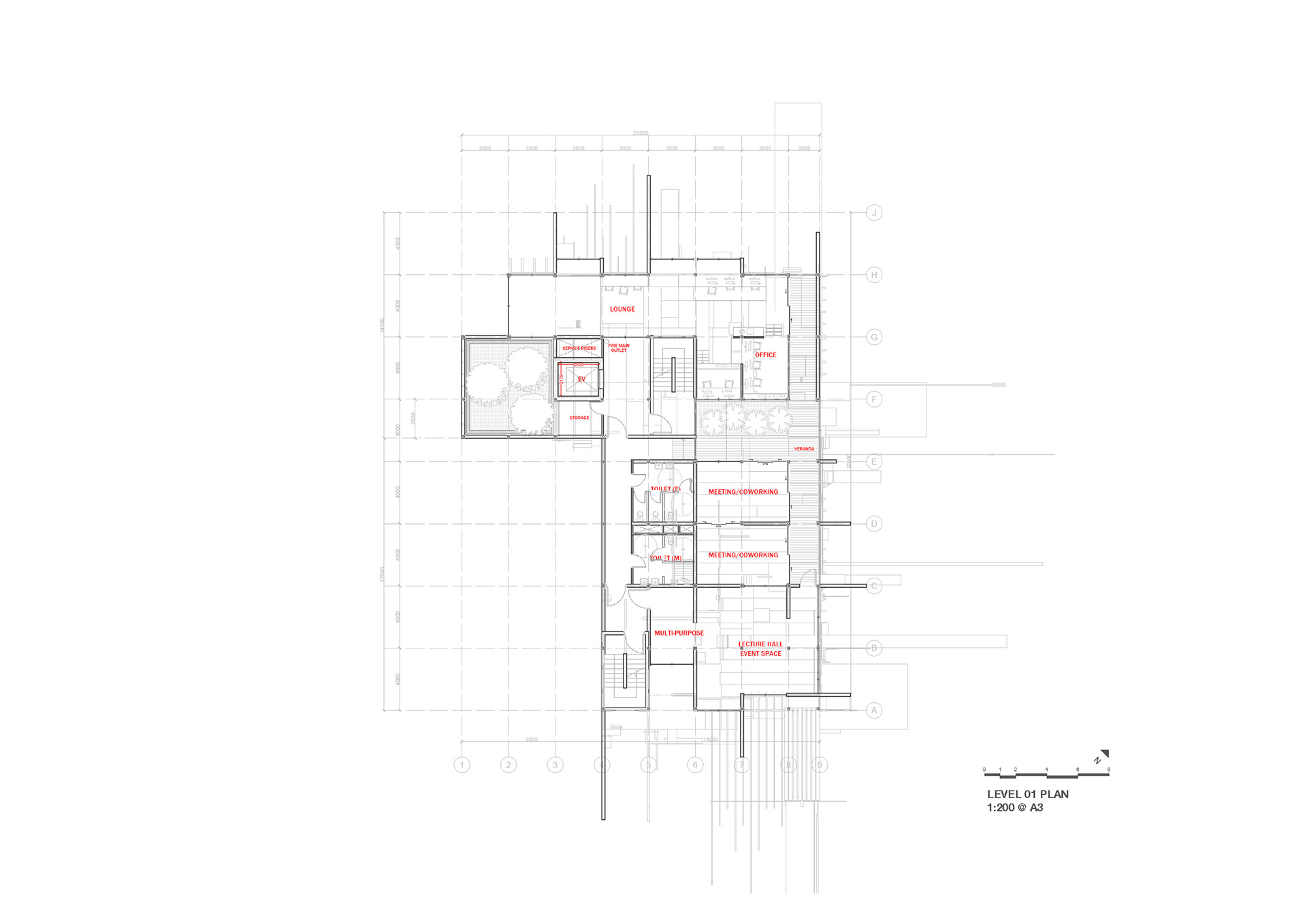
Level 01 Plan
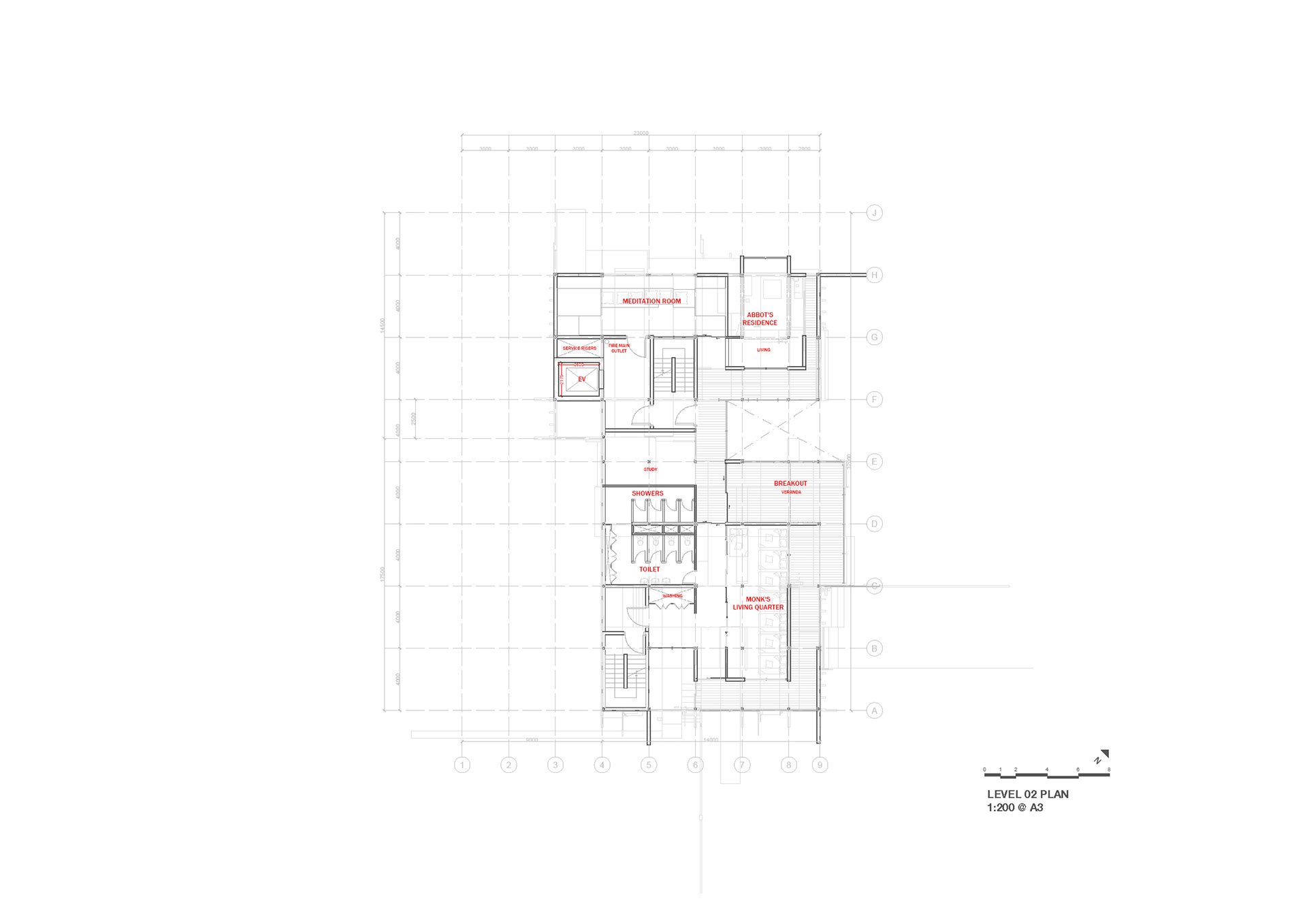
Level 02 Plan
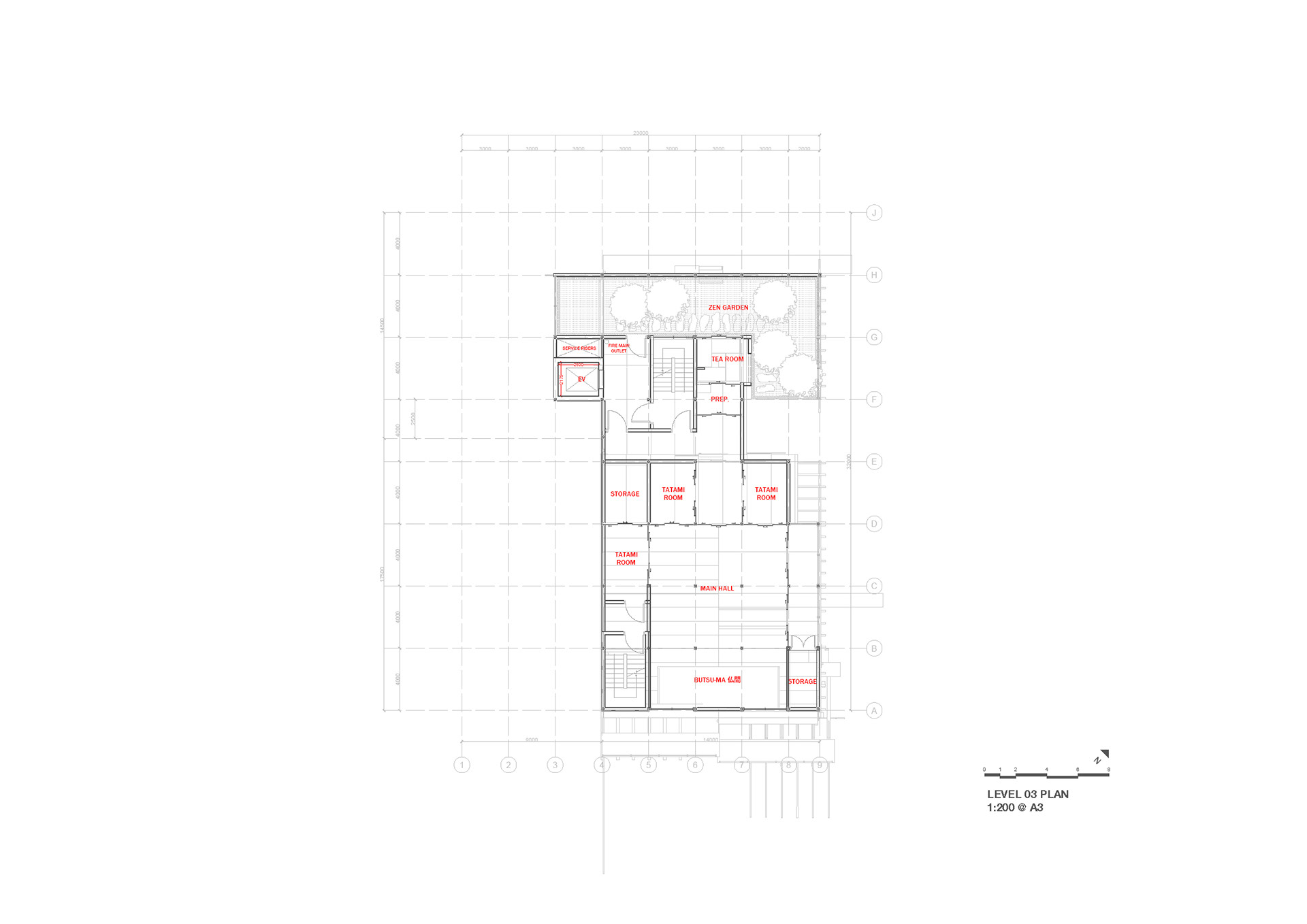
Level 03 Plan
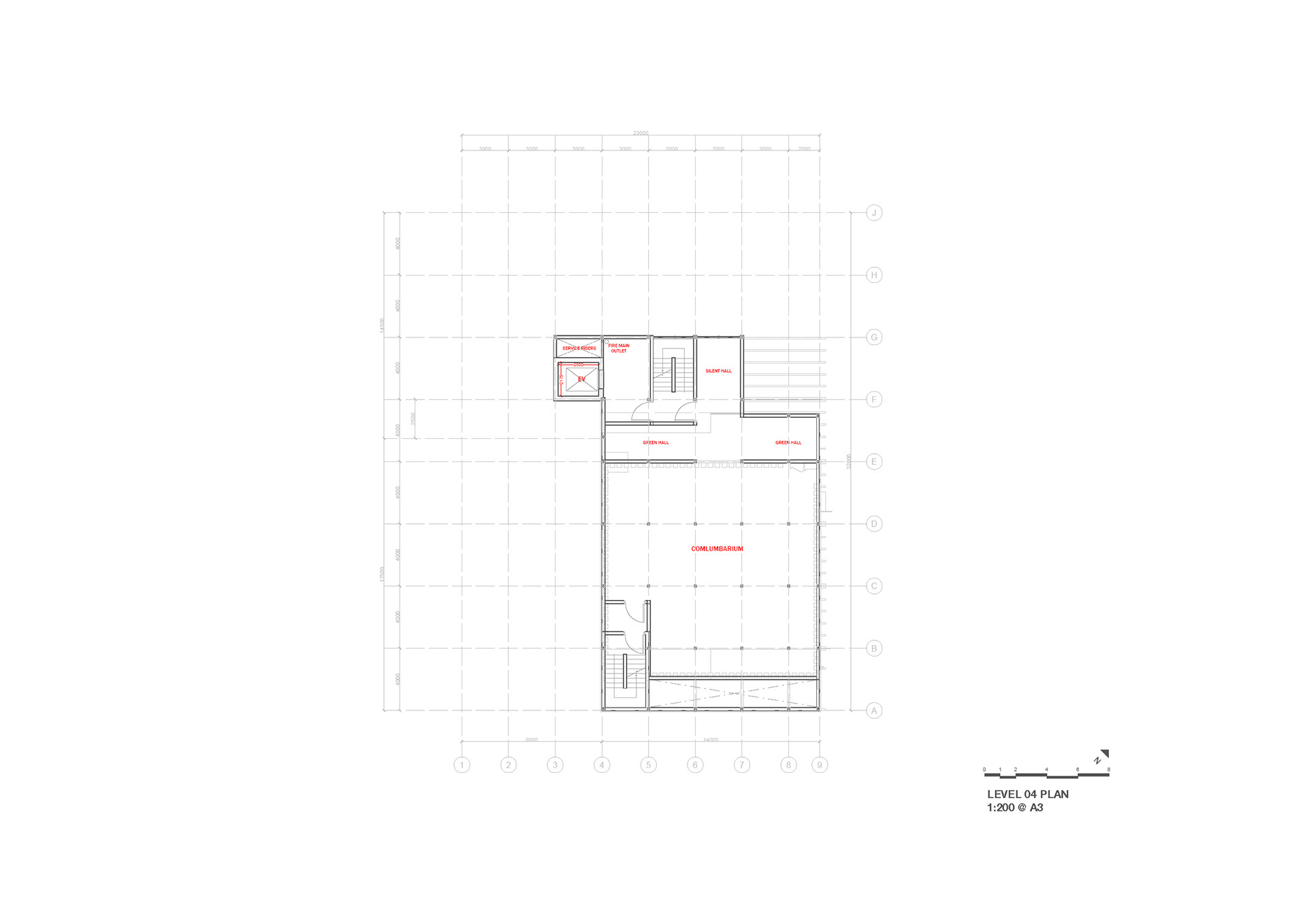
Level 04 Plan
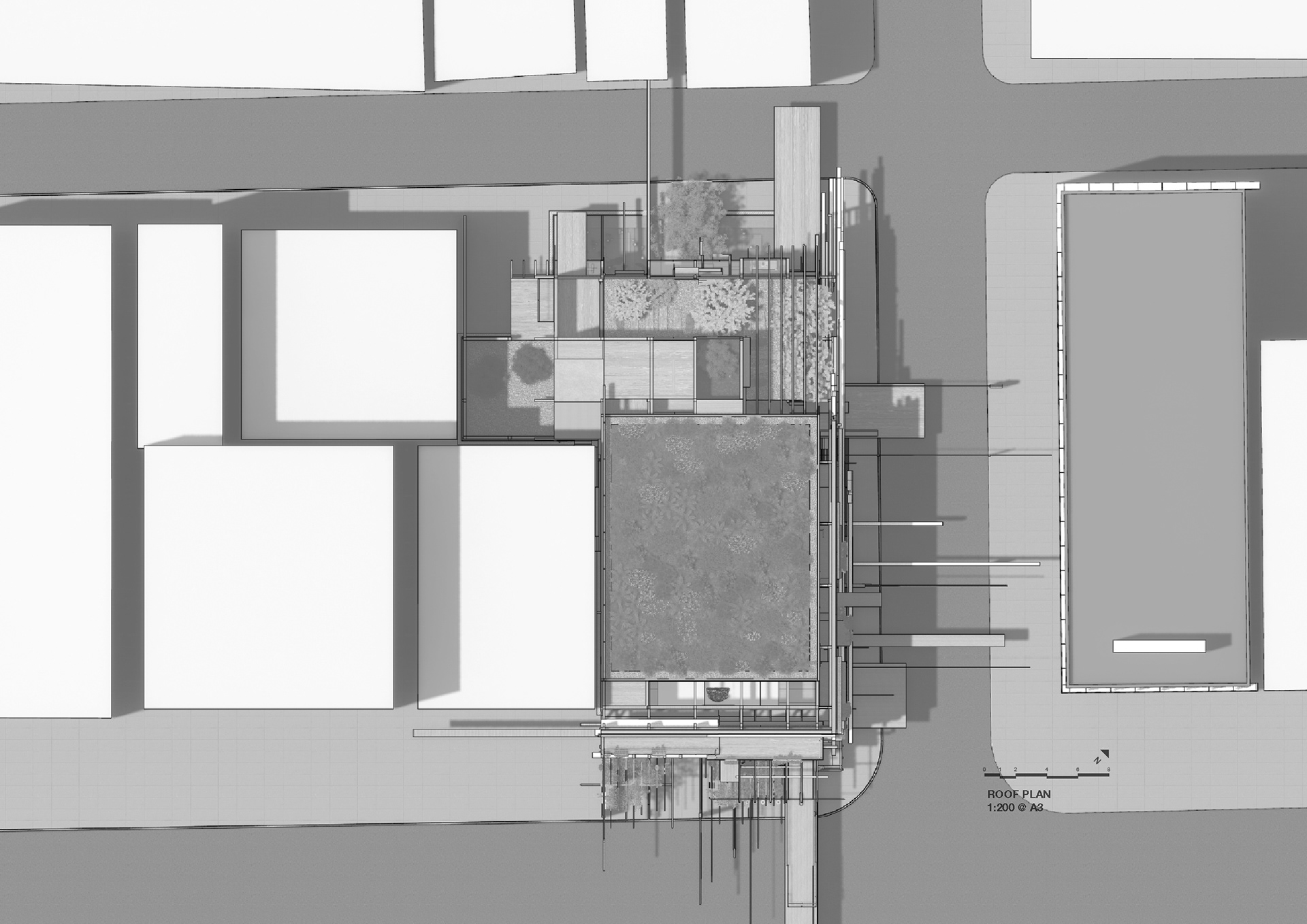
Roof Plan
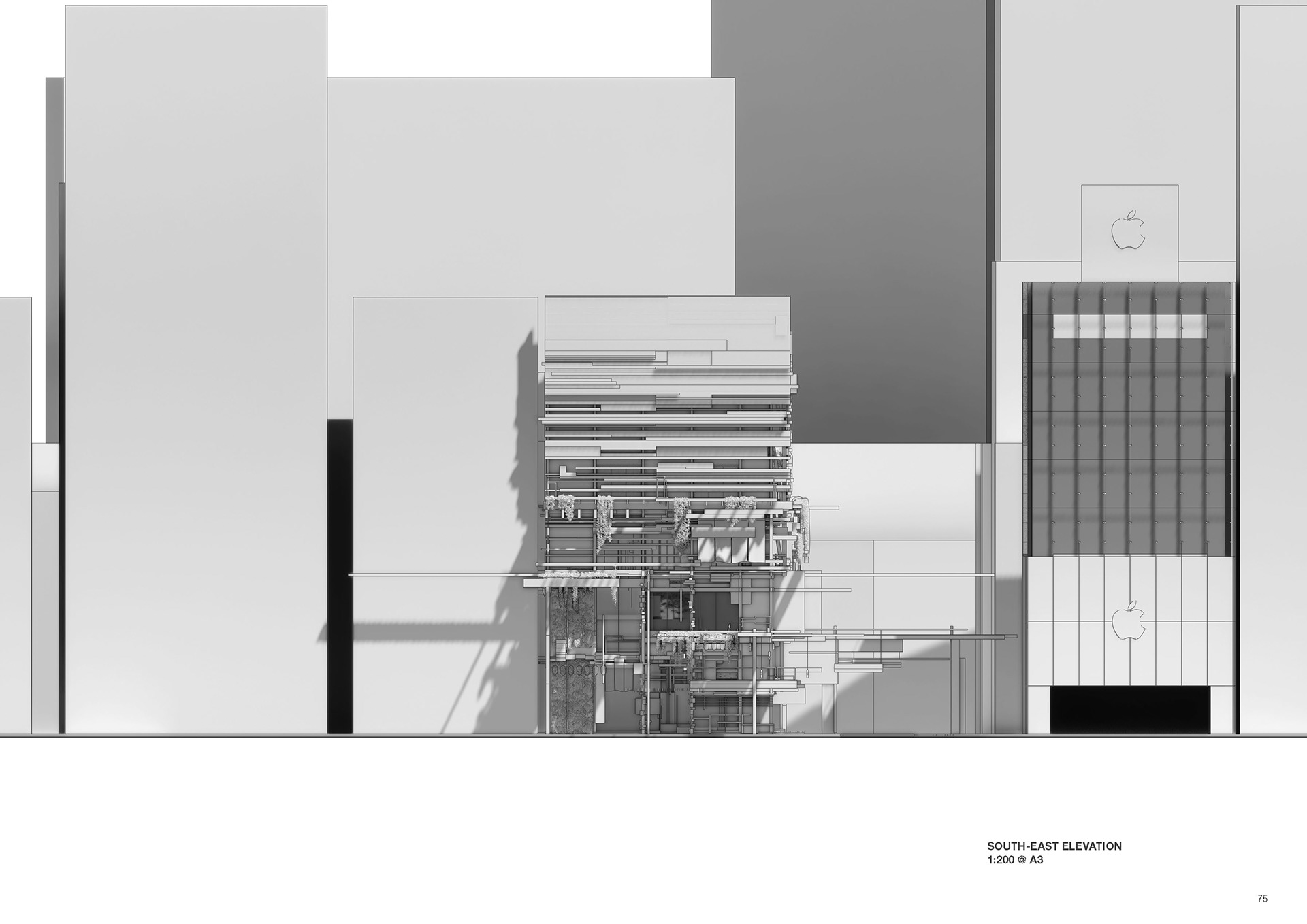
S Facade Elevation
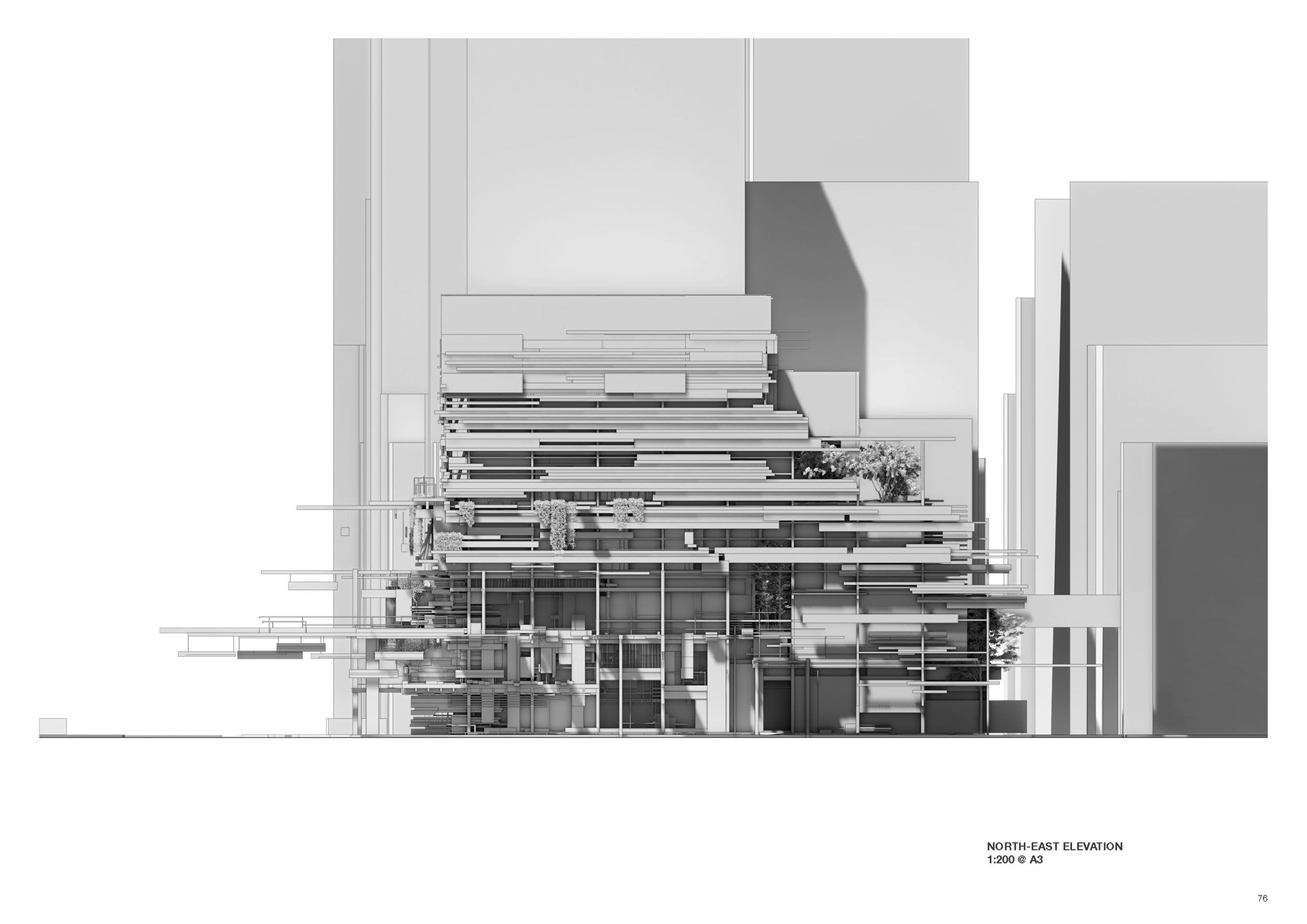
E Facade Elevation
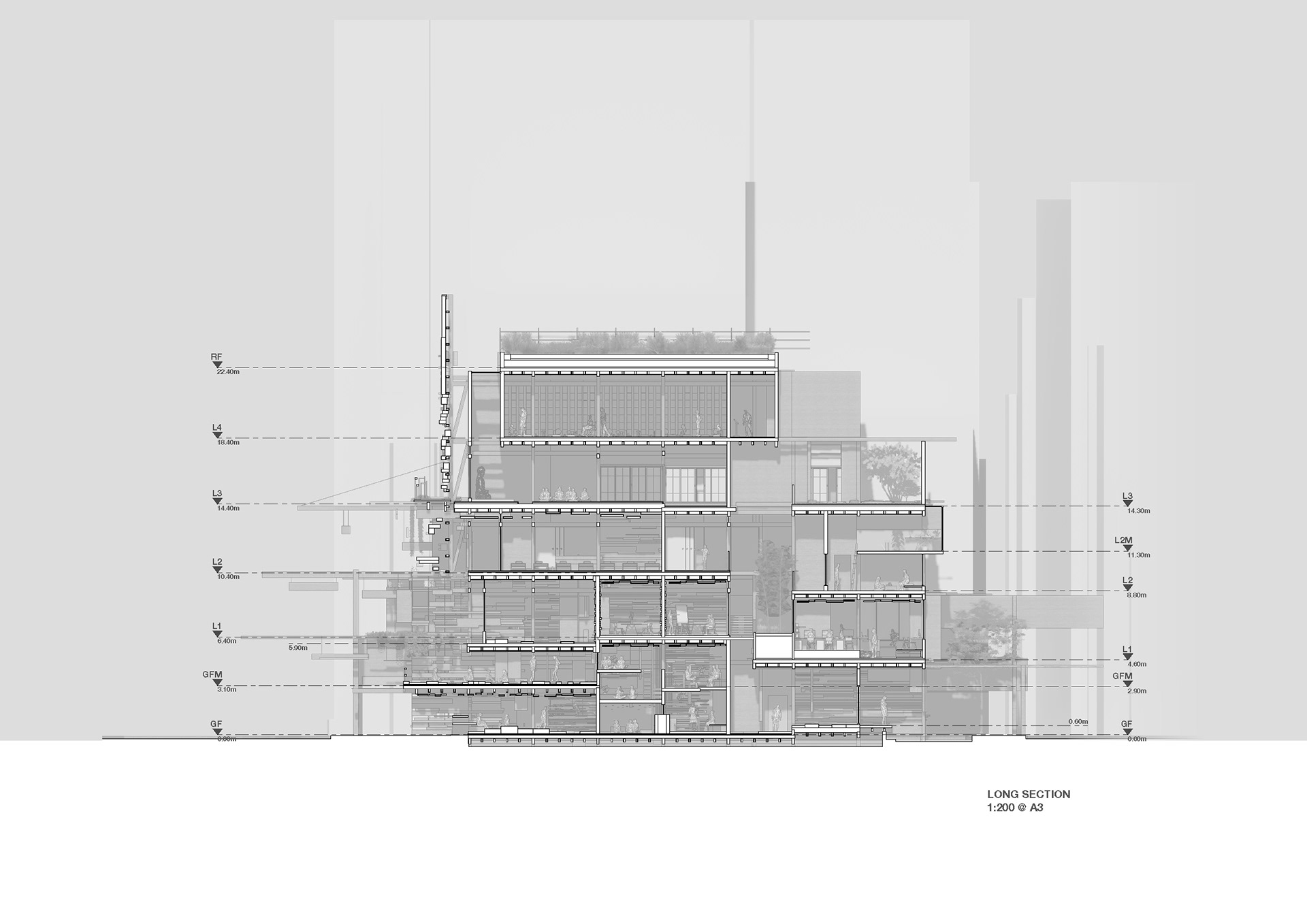
Long Section
Immersive Visuals
The Columbarium L4 // Click or Scan for 360°
Temple Main Hall L3 // Click or Scan for 360°
Vowz Restaurant GF // Click or Scan for 360°
Design Overview
Considerations of programs, users, structure, materials and performance.
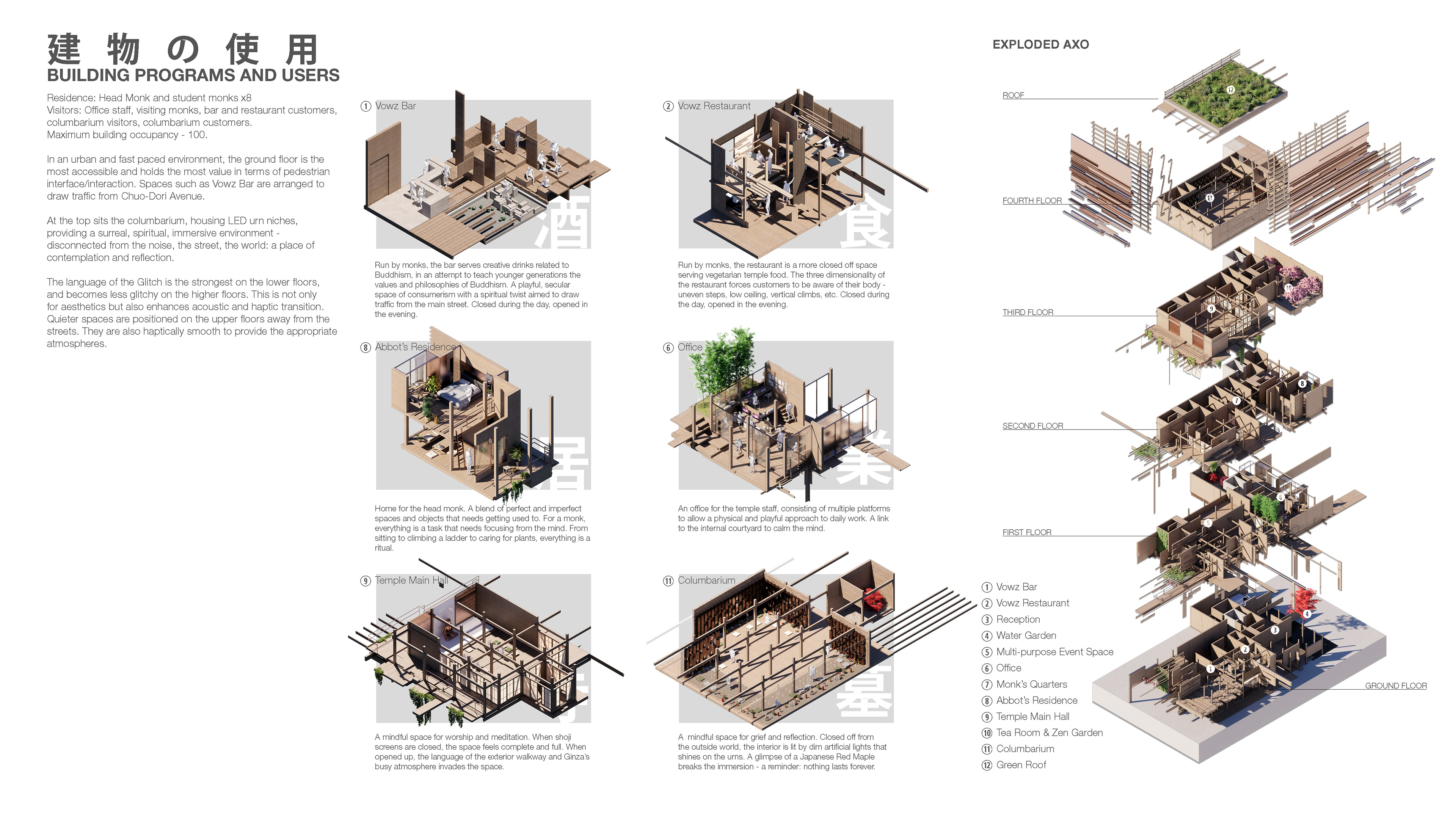
Building Programs and Users
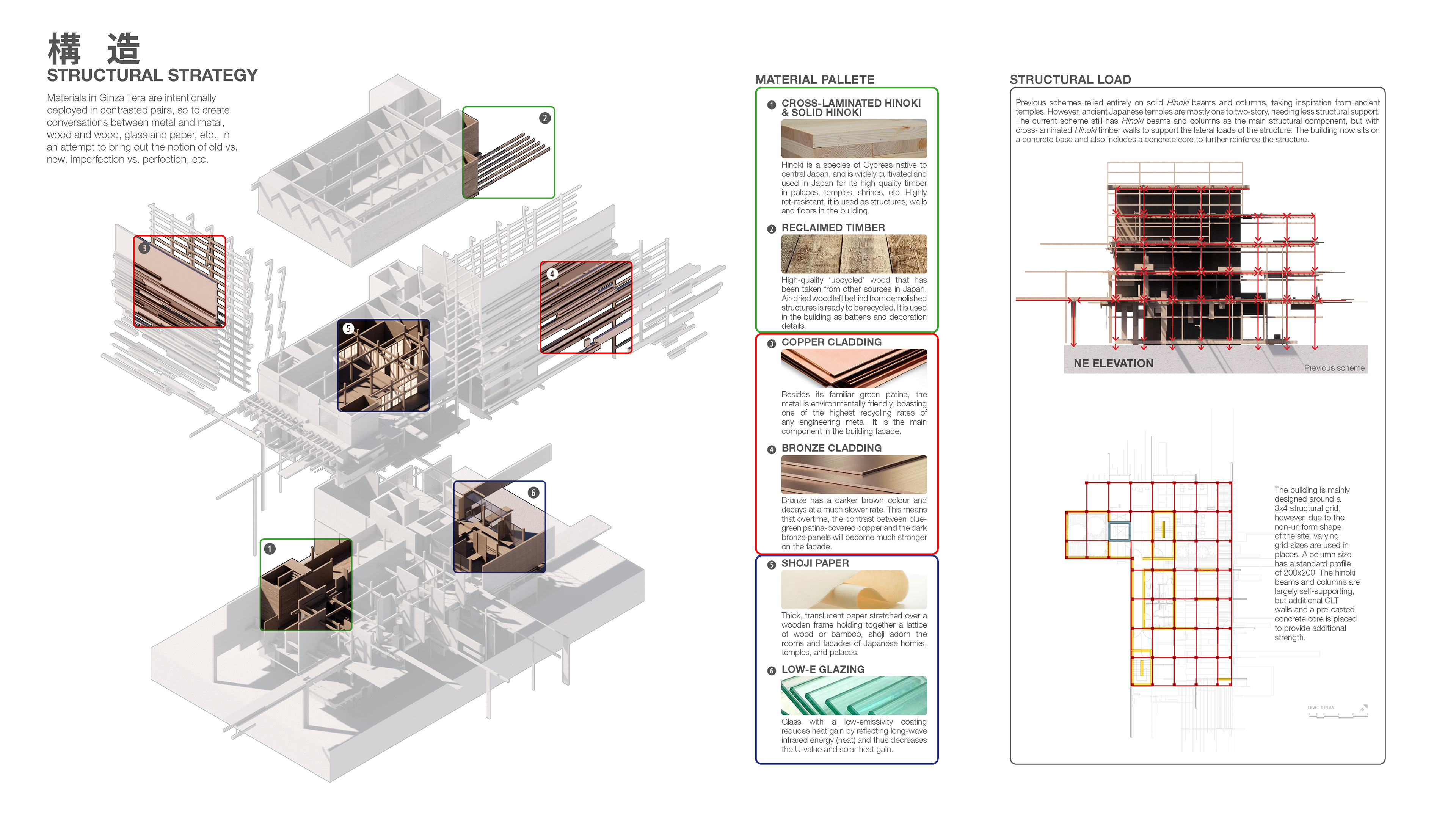
Structural Strategy
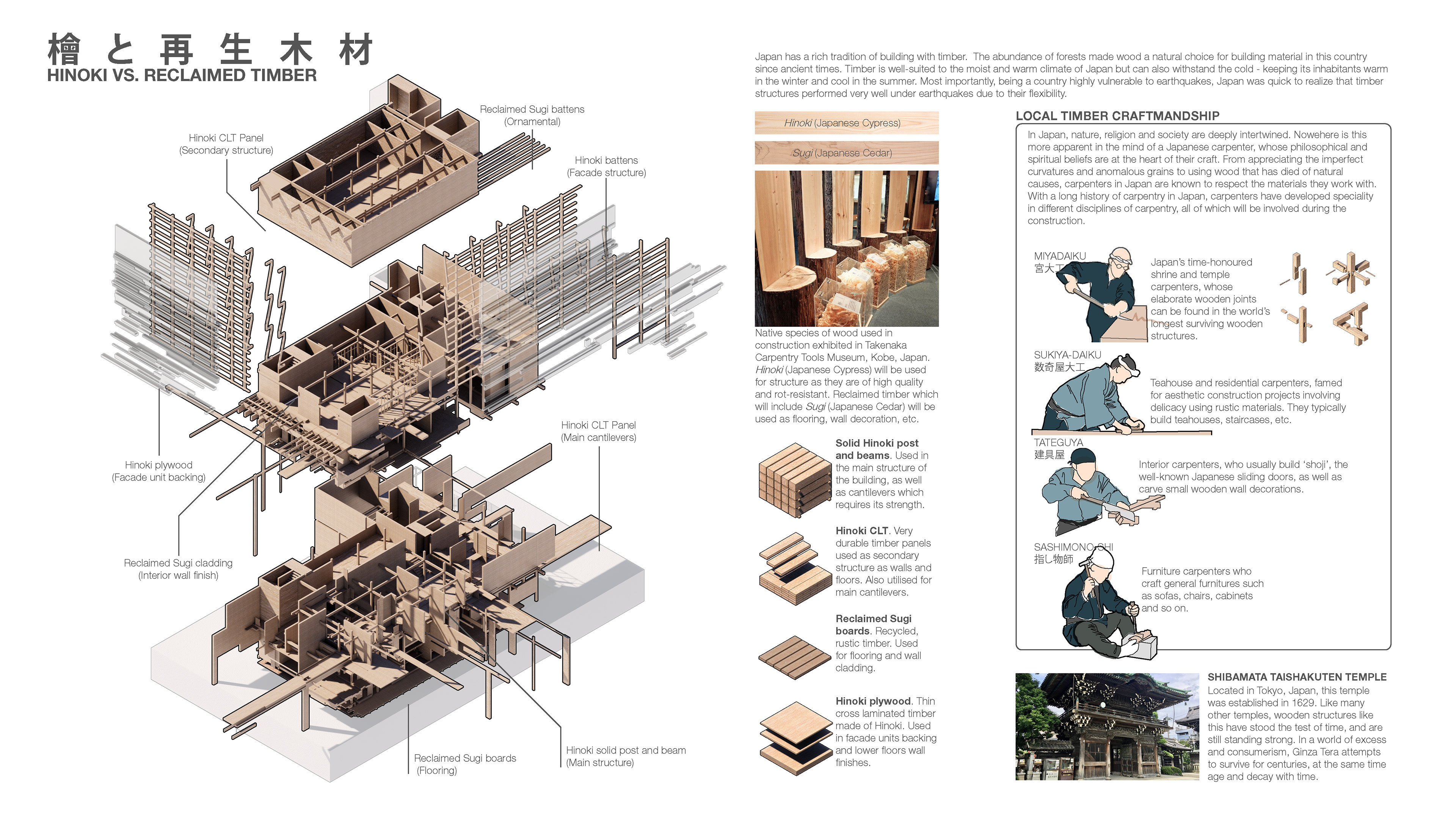
Hinoki vs. Reclaimed Timber
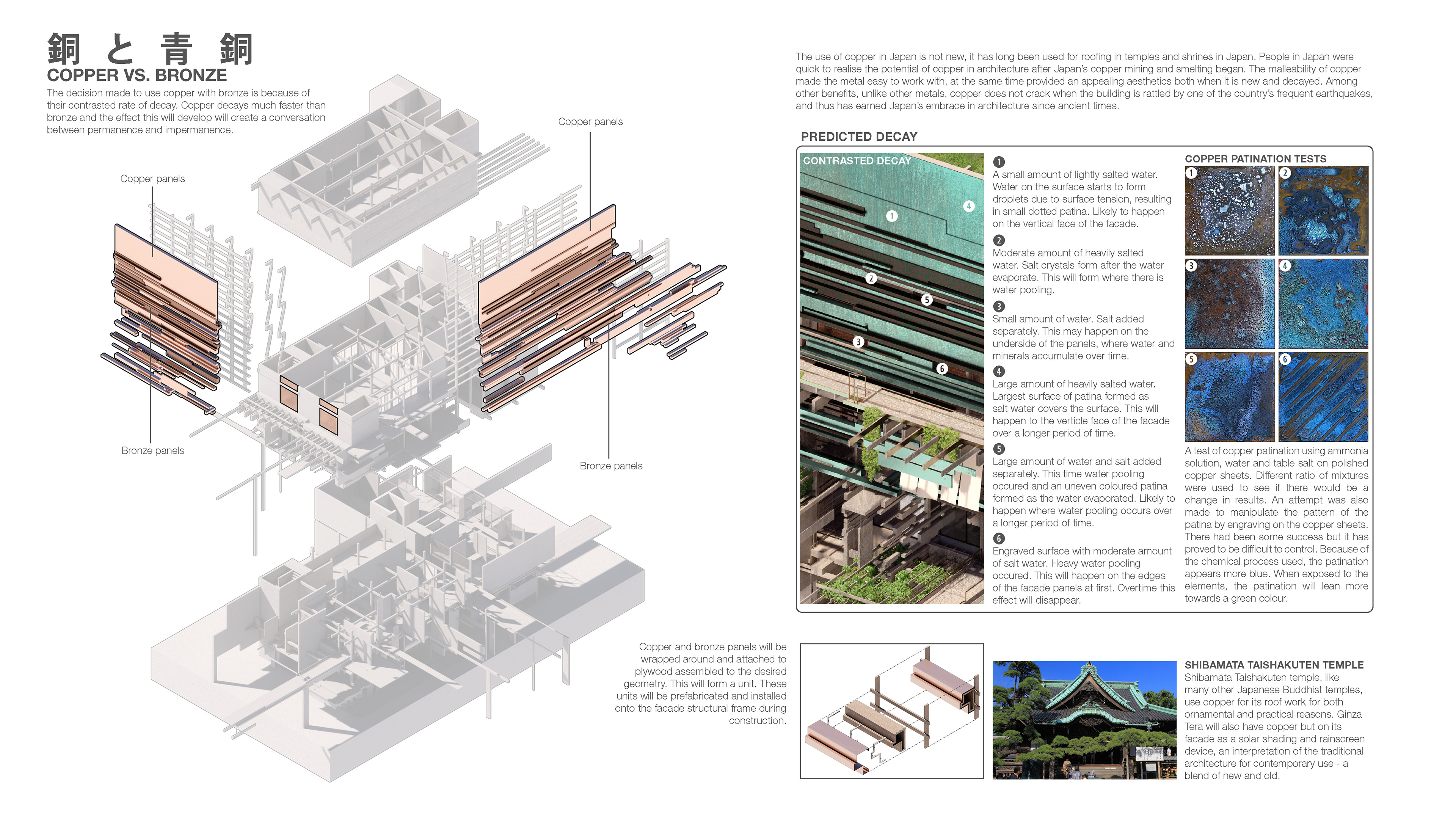
Copper vs. Bronze
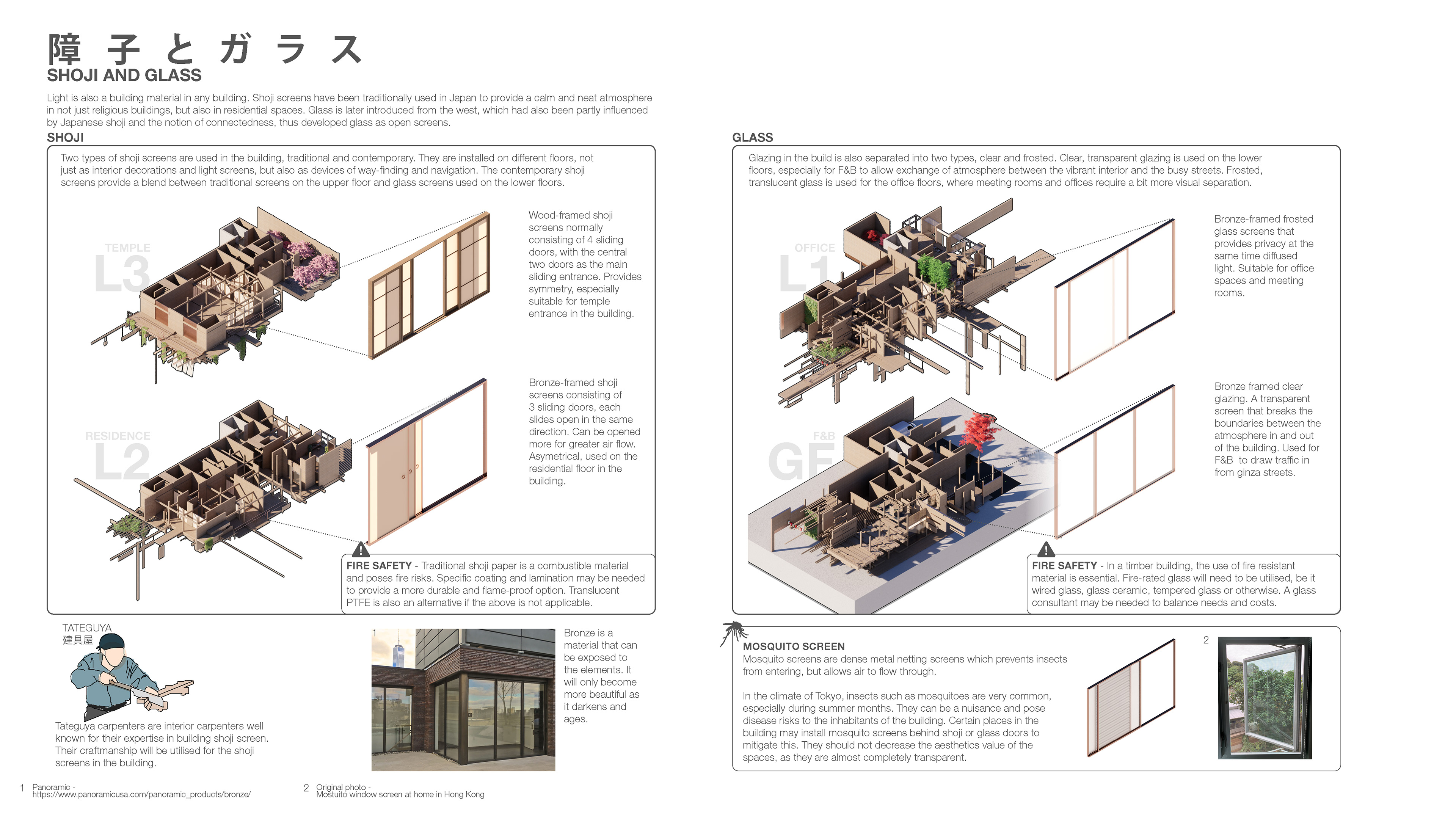
Shoji vs. Glass
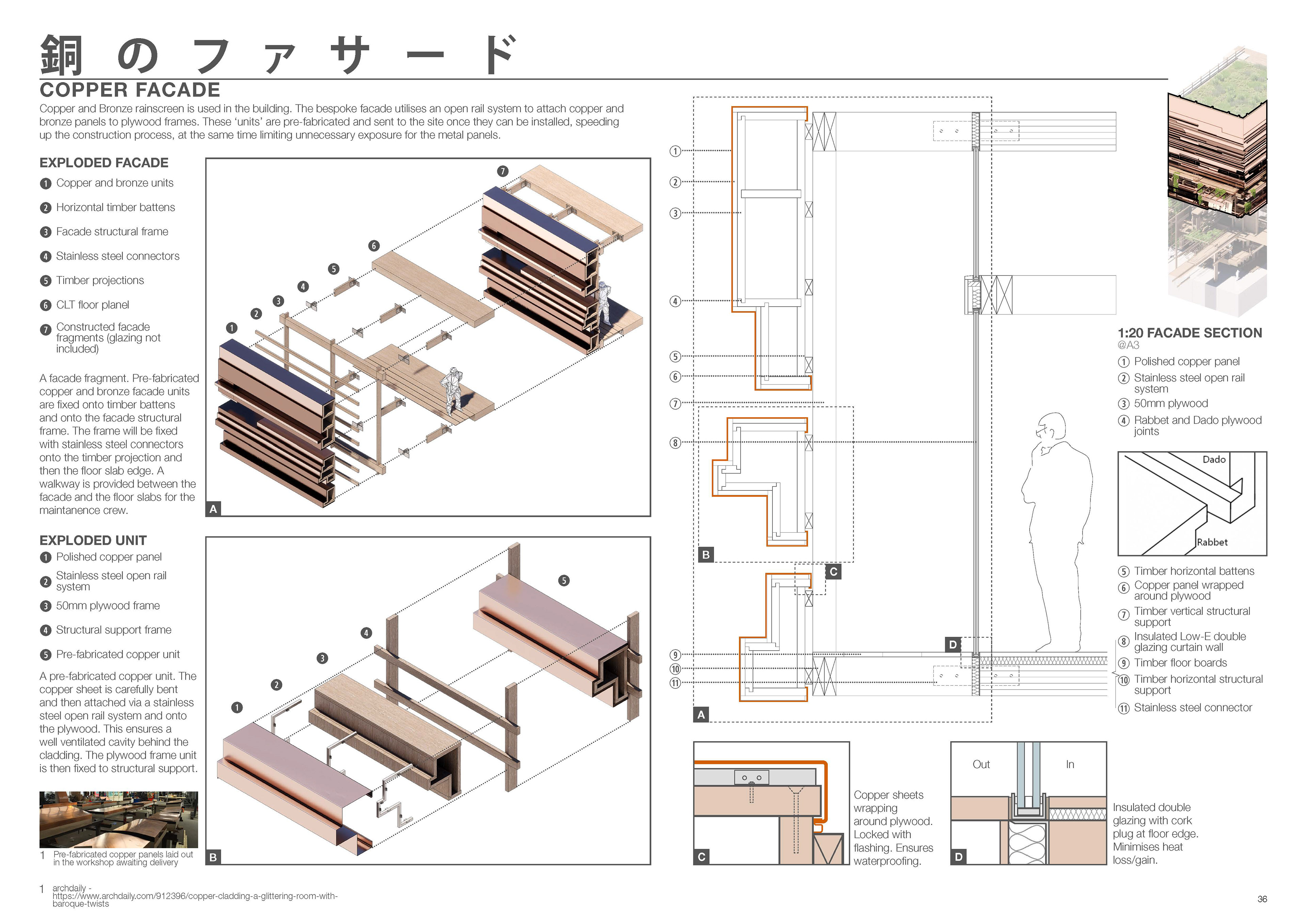
Copper Facade
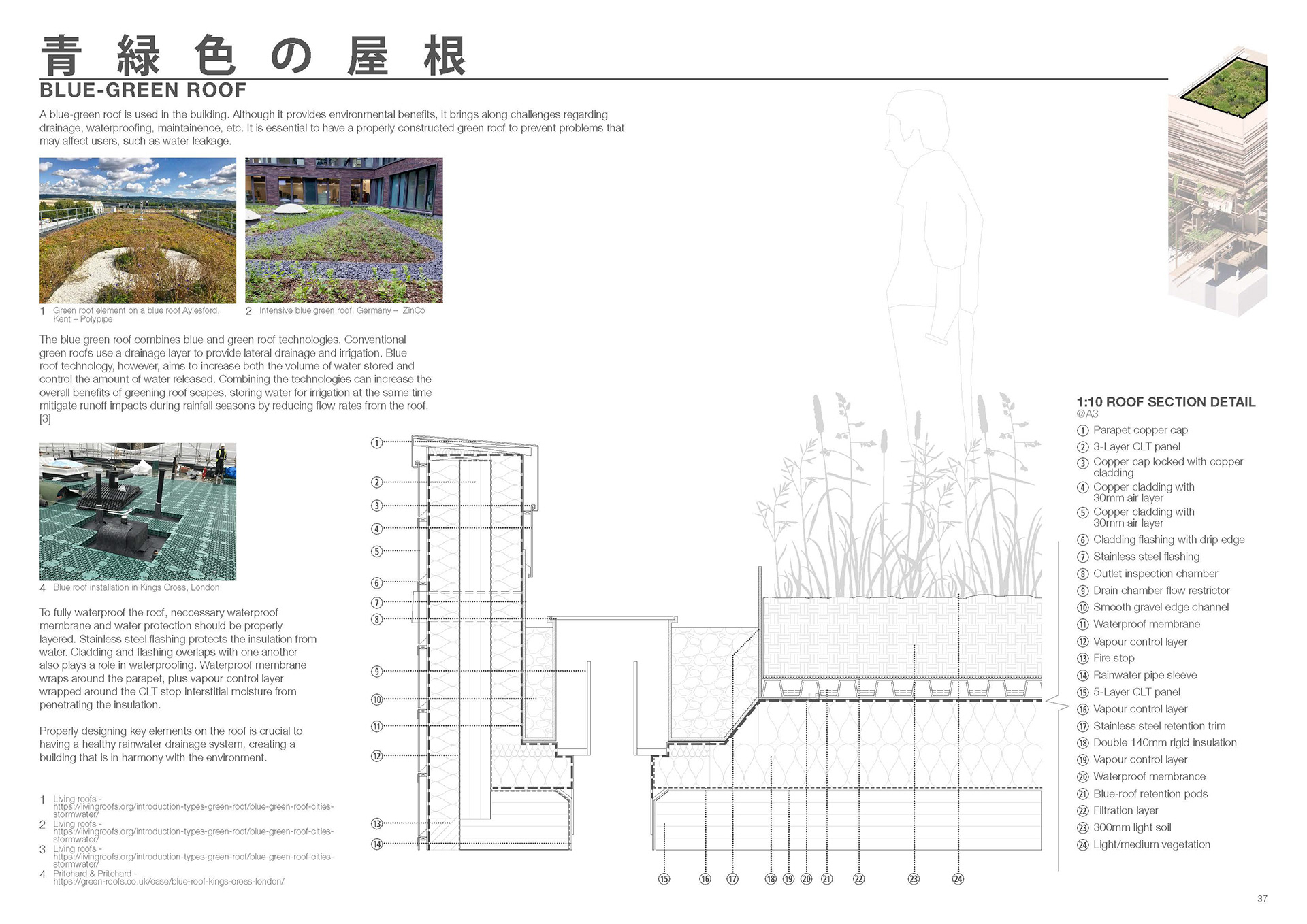
Blue-Green Roof
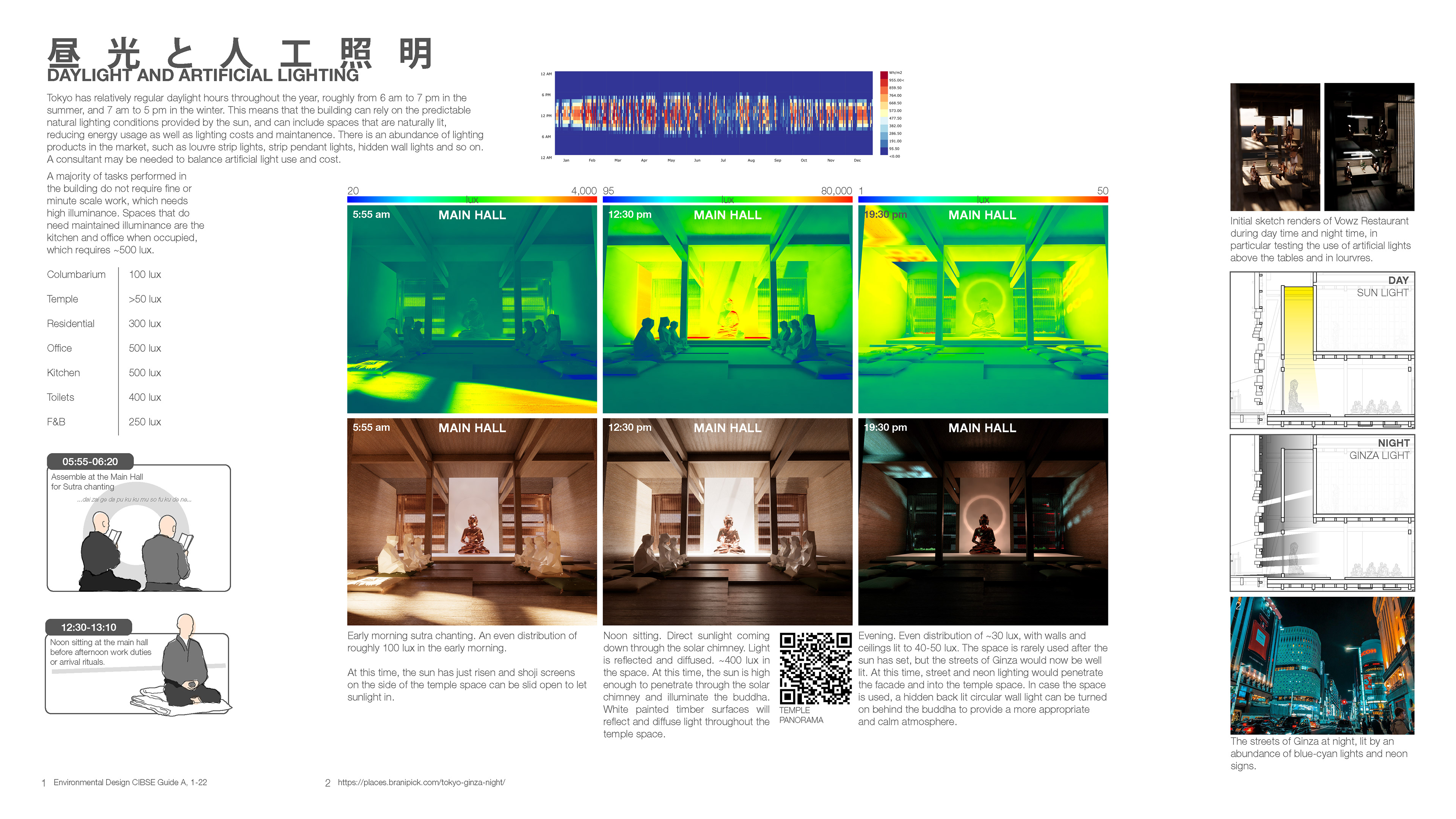
Daylight and Lighting
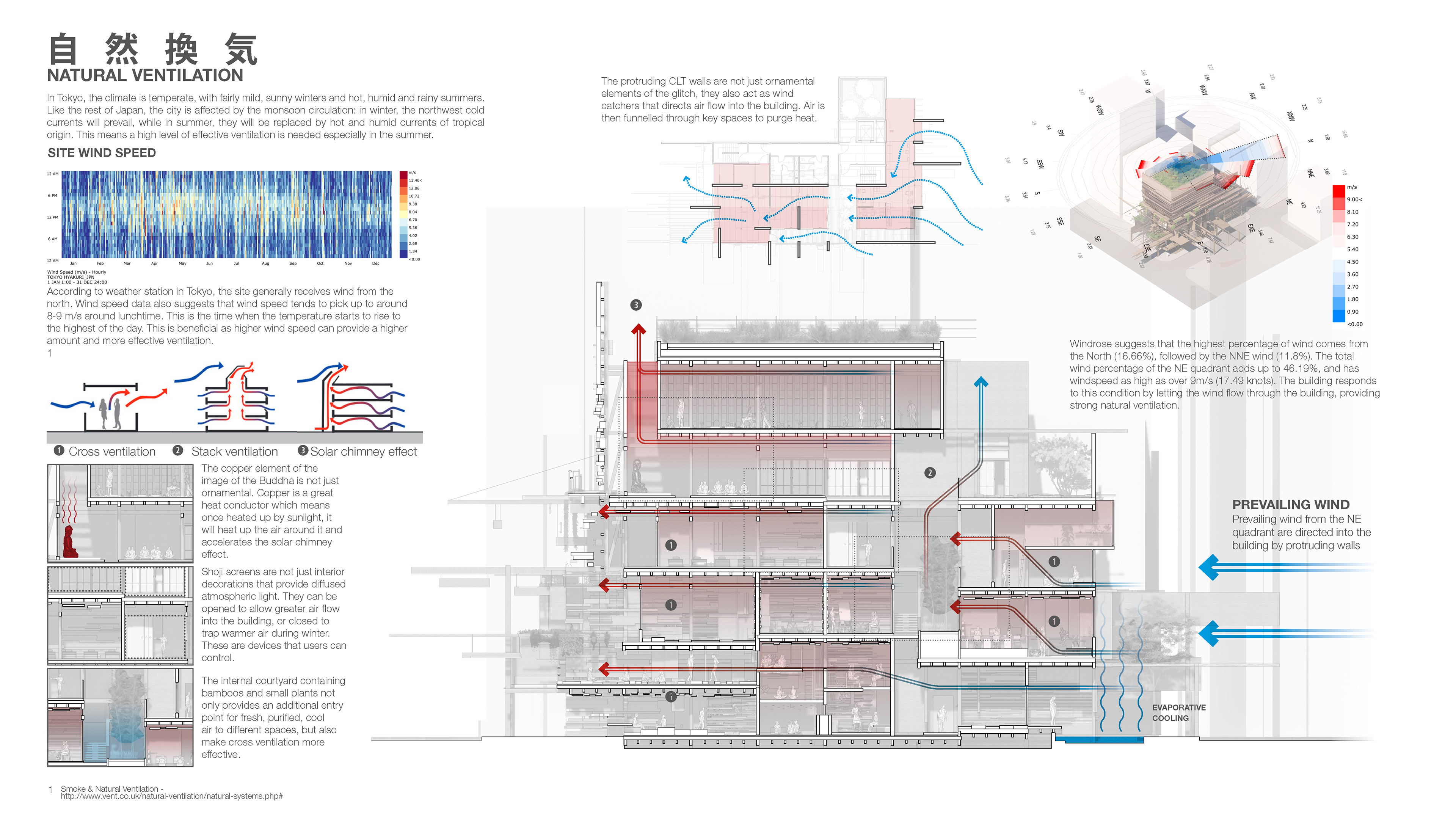
Natural Ventilation
Images above are distilled from a much more in-depth design realisation document, which also includes design genesis, construction and structural analysis, detail drawings, environmental performance, health and safety, and delivery.
The full document is available upon request.
